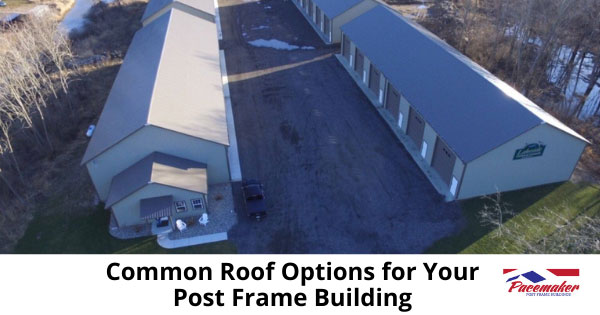
While modern post frame buildings are ideal for many different applications, choosing the best roof options for your post frame building will depend on your intended function. You should also consider the interior space requirements, seasonal exposure to natural elements, and of course, aesthetics.
In recent years, post frame buildings have grown from their original purpose as barns and storage buildings. More recently, these have become practical and economical solutions for retail, civic, equestrian, warehouse, and even residential construction projects.
Here are some common roof options for your post frame building.
Roof Types
Knowing what roof type you need can be difficult. However, an experienced post-frame designer can help you select the best roofing style to match your needs. Below are some frequently used roof styles that will ensure the longevity and the functionality of your new post frame structure:
-
Gable Roof
Often considered the most “classic” option, a gable roof consists of two roof sections that slope in opposite directions. The two horizontal edges meet to form a “seam” that defines the upper ridge of the roof. The sides fall away at equal angles forming an inverted “V.”
-
Gambrel Roof
Often found on traditional barn structures, gambrels are two-sided roofs, with each side consisting of two differing sloping sections. The upper portions are designed to fall away from the ridge at a shallower angle than the lower sections.
The gambrel design’s principal advantage is to offer additional volume in the upper areas of the structure. To maximize loft space, barn roofing is often this type. In recent years, this style has become more common in residential and commercial post frame buildings. This is due to the aesthetic look and the additional storage space it provides.
-
Hip Roofing
Hip roofing is constructed with all four sides sloping down to the top edges of the walls. There are no vertical sides on a “hipped roof” since both the sloping ends and sides angle downward from the horizontal ridge.
The sloping of all four sides allows snow and ice to slide off easier than with many other roof types.
-
Monitor Roof
Monitor roofing incorporates a raised structure that runs along the ridge of the roof. This addition runs parallel to the regular roofing. Additionally, the windows between the monitor addition and the main roof provide additional ventilation and light to the building’s interior.
A more expansive addition can add significant vertical space in the center of the structure to accommodate taller vehicles. However, you could even use the extra space to add a room beneath the ridge.
-
Mansard Roof
Also known as a French or curb roof, a mansard roof is a four-sided gambrel style hip roof. Its lower section has a sharper angle than the upper section. This decorative style, like the gambrel, offers more volume within the upper areas of the post frame building.
Metal or Shingles?
With any roofing design, you also have a choice of installing metal roofing or shingles. While metal roofing can last three times longer, some building owners prefer shingles for the aesthetic. Often this is so the post frame structure coordinates with nearby structures.
Metal roofing can withstand heavy snow, ice, and wind rigors much better than shingles, although these tend to be noisier than shingle roofs during heavy rainstorms.
Pacemaker Post Frame Buildings
As a leader in designing, manufacturing, and constructing post frame buildings, northern Indiana-based Pacemaker Post Frame Buildings has been building for over 40 years. We have helped farms, businesses, governments, and families build practical, functional, and economical solutions. Our dedicated professionals work closely with our clients to create the perfect solution for today and well into the future with carefully crafted and durable post frame buildings.
Deciding which type of roof to incorporate into your new post frame structure can be an important decision. Visit the Pacemaker Post Frame Buildings website to view the roofing solutions on many of their completed projects.
You can also download the Free Guidebook to help you understand each part of the post frame building process. If you have questions about building your post frame structure, contact the expert staff at Pacemaker, and they will be glad to assist. Call today at 1-888-834-4448.
