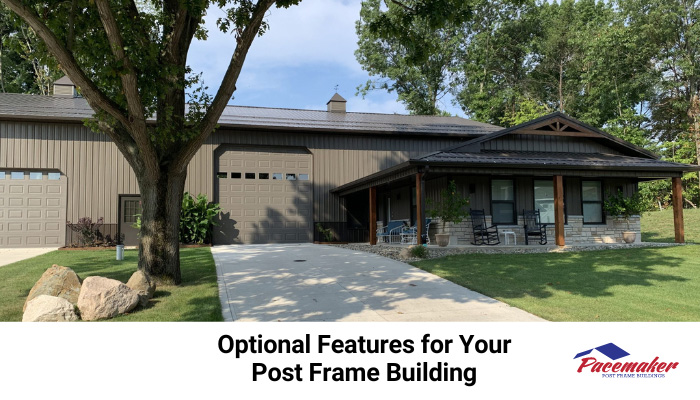
A modern post frame building is often not just a basic barn or shed but a building with a range of uses. Some post frame buildings operate as equestrian centers, storage facilities, commercial buildings, workshops, garages, retail facilities, and even residences. Each one requires certain features to improve their usefulness. Optional features for post frame structures can include a wide variety of elements, all with specific functions and values.
Here is a list of some of the most common additional features for your post frame building.
Features to Consider for Your Post Frame Building
- Porches
Adding a covered space outside your entryway can give you and visitors a place to relax, have a coffee, and get away from the activity inside. Creating a covered porch will also allow you to escape the rain and snow as you enter. In addition, a porch can be useful for storing wet items until they dry.
- Wainscoting
Adding another covering to the lower part of the building adds an aesthetic feature while protecting the base of your post frame structure. The two-tone coating can also make your building more visually appealing. Furthermore, it can help to complement the surrounding architecture.
- Cupolas
Cupolas can add air circulation to the interior of the building. Aesthetically appealing, this feature upgrades the appearance of the structure while adding to the functionality. You may also consider adding a weathervane or other ornate feature to the dome.
- Equipment Doors
Depending on your post frame building’s primary function and the area’s weather, you will need to select appropriate doors. Your choice may include overhead, bi-fold, hydraulic, or sliding. However, you must always ensure the opening is big enough for your largest piece of equipment. Consider the future and the growth of equipment in your decision as well.
- Lean-To
A lean-to may be added to the exterior to extend the protection offered by the structure. These may be open or enclosed and can provide extra coverage for your RVs, boats, animal feed, and more. The addition may also provide a sheltered doorway to the main building.
- Mezzanine
On the inside, a mezzanine is a popular addition for many post frame buildings. Due to the design of post frame buildings, you often have space to add an office or additional storage above the main floor. Adding a stairway is simple, and the additional space above the rest of the action will enhance the space without taking up any of the currently occupied rooms.
- Finished Interior
You can easily fix up the inside, create an office, panel the interior walls, or section off certain areas of the building. As the uses for your post frame building can change over time, creating a more efficient and dedicated interior space can make the building more functional.
Besides adding a mezzanine to your building, improve the lower level with some interior paneling. Additional segregated rooms for an office, feed storage, mudroom, tack room, or other purpose can be a real benefit for the future.
Contact Pacemaker Post Frame Buildings
A family-owned business for four decades, Pacemaker has become a leader in the post frame industry. Always on the lookout for ways to improve the technology of post frame construction, the company provides design, components, and construction to satisfy customers in Northern Indiana, Southwest Michigan, and Northwest Ohio.
To learn more and to view some of Pacemaker Post Frame Buildings’ many custom-finished projects, visit the Pacemaker website. You can see some of the beautiful and long-lasting post frame buildings built by Pacemaker in recent years.
To arrange a personal appointment to discuss your needs, contact Pacemaker Post Frame Buildings by visiting the website. Or you may call and speak directly to a professional at 888-834-4448.
