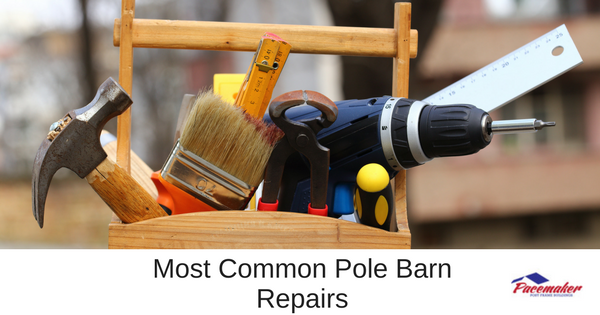 Over time, post frame buildings may need repairs just like any other structure. Upgrading may be essential for older buildings that were constructed without the newest technologies and materials that last a lifetime. However, even with the older structures, repairing or reconfiguring is easier than making similar repairs on conventional-type constructions.
Over time, post frame buildings may need repairs just like any other structure. Upgrading may be essential for older buildings that were constructed without the newest technologies and materials that last a lifetime. However, even with the older structures, repairing or reconfiguring is easier than making similar repairs on conventional-type constructions.
Over time, your business or personal needs may change. Existing facilities may become too cramped or improperly laid out for maximum efficiency. Perhaps a new entrance, additional loft space, or wider doors are required. More space could be helpful to meet the demands of your growing business. With post-frame construction, adaptations like these are simple and inexpensive compared to typical brick and mortar or stick-frame buildings modifications.
Here are some ways that post frame buildings can be modified to meet your current needs.
Replace the Roof on Your Post Frame Building
Older post frame roofs can become worn, discolored, and bent from exposure to extreme weather conditions. While replacing the old panels is not complicated; installation by an experienced contractor can guarantee the long-term integrity of the structure.
In any case, replacing the original roof or siding panels will improve the overall integrity and appearance of your post frame building and extend its life by decades. An experienced and reputable post frame building supplier like Pacemaker Post Frame Buildings can advise you on the best possible solutions for upgrading your building.
Widen Your Doorways
Because of the “tried and true” 8 to 10 foot span between the support columns of a post frame building, widening a doorway is not difficult. In simple terms, this is a matter of removing the existing doorway structure and replacing with a new vertical support column set at the desired width with an engineered header. It’s important to consult with an experienced post frame builder to guarantee the integrity of the change.
Add a New Wing
Your business needs have grown since you built your original post frame building. If you had foresight, the original design might have left enough adjacent real estate to expand. Adding space may require that you open up a wall in your existing building, construct and attach your new post frame structure. This process is made easier by the greater span between vertical support columns.
Repair Columns
With some older “pole buildings” the wooden post may not have been pretreated and protected like they are today. If signs of deterioration appear at ground level or below, you shouldn’t have to tear down the building. New support columns of properly treated lumber can be anchored in a concrete pier and metal sleeve adjacent to the old vertical beam. The new columns then must be properly attached to the trusses to reinforce the building’s integrity. Be sure that the accurate engineering has been performed and checked.
Create Additional Space Inside the Building
If you need more space, look above the rafters. If the trusses and overhead beams are strong enough, extra storage or office space can be added. With stairway access, the new area is separate from the lower working areas.
Make sure that your building is designed and reinforced to handle the increased overhead loads.
Consult with Experts
Any of these modifications are comparatively simple. Getting design and construction advice from an experienced post frame company and engineer is essential to ensuring the integrity of the building.
Consult with a proven company like Pacemaker Post Frame Buildings before attempting to make significant modifications to your building. Contact us
