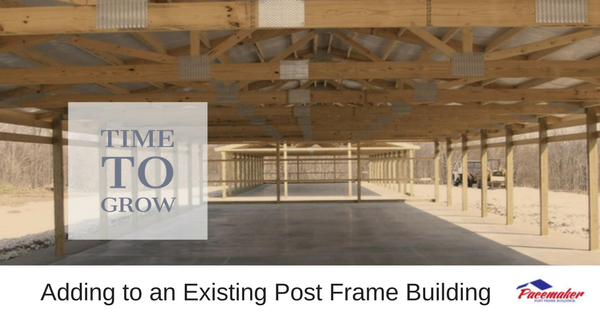 You’ve grown and you need more room…Good news! Expanding a post frame building is much easier and often less disruptive than with other types of construction. The post frame structure typically has wider clear space between vertical supports which allows the addition be connected at nearly any point with fewer changes and prep.
You’ve grown and you need more room…Good news! Expanding a post frame building is much easier and often less disruptive than with other types of construction. The post frame structure typically has wider clear space between vertical supports which allows the addition be connected at nearly any point with fewer changes and prep.
Planning Ahead Always Makes Expansion Easier
Other factors may impact the expansion process. Lot size and shape plus other restrictions may limit the type and degree of expansion possible.
Planning for growth should be part of any organization’s long-term vision. Adding people and equipment becomes a natural result of success. Expanding your facilities is another matter. During the initial planning process, expansion considerations should be a factor, if possible, allowing for future needs.
When the time arrives to expand your post frame building, you’ll need to examine the layout of the current structure relative to the remaining available land. Such issues as setbacks from other structures plus drainage are just a few considerations.
Next, you will need to determine how much expansion is possible within the boundaries of the real estate. If the available area to expand is sufficient for your required addition, then adding more is viable. If the lot size restricts building the additional space you need, then some creative solutions must be considered. With post frame constructions, there tend to be more options available for adding to the cubic footage of the facility.
Maintaining structural integrity and continuity are important with any addition. Weight bearing integrity to support new or redistributed loads must be sufficient.
Adding Post Frame Expansion to a Conventional Structure
Adding a post frame extension onto an existing stick-frame or masonry building is often an economical option for expansion. The materials required, the time from planning to completion, and the amount of labor needed is all reduced with a post frame expansion. When the extension is for storage or production, wider, uninterrupted space can be achieved with post frame constructions.
Expanding a Post Frame Building
A post frame building addition is far easier, quicker, and more economical than any other. The same positive features like more efficient use of material, less labor to construct, and design simplicity that motivated the original construction apply equally to additions.
When building onto an existing post frame structure, the assembly is facilitated by the wider span of the vertical support members. At an average open span of 6 to 10 feet rather than 16” of spacing with traditional wood framing, extensions can be added without disrupting the existing operations.
Look Up! There May be Space in the Attic
Additional space in a post frame building may already exist within the four walls of your existing building. The area above the trusses may be reinforced to create either bonus storage or an attic storage space.
Bonus storage space in a post frame building is floor space created by adding chord beams to strengthen the truss structure to handle greater weight loads and adding flooring. This process can add up to additional space to the overall building. The new space can hold seasonal products and equipment or spare parts.
Do you need help thinking through the planning for additional space in your current for future building? Contact us today!
