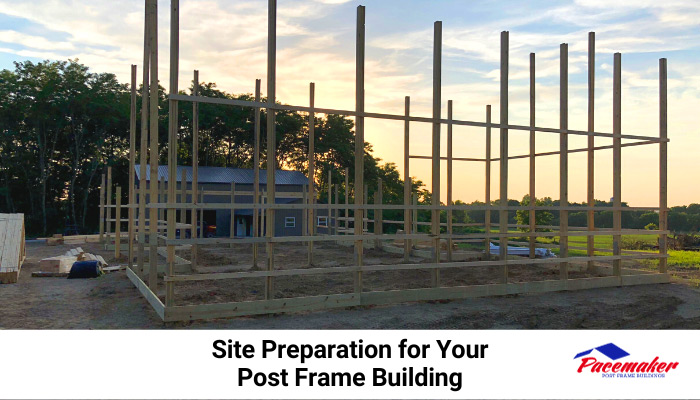
One of the real advantages of post frame construction is the simplicity of the site preparation. For most applications, the building simply requires a level, well-drained site free of undergrowth. Beyond simple leveling and drainage, builders should consider other important factors during site preparation to achieve a well-constructed post frame building.
Selecting the Site
Choosing the right long-term site for your post frame building is important. Therefore, you should aim to avoid certain pitfalls to experience the best benefits of your building site.
Most sites are selected using primary factors such as drainage, site access, work zones, and the soil density or compaction of the area. Additional factors to consider include the layout and function of the structure, accessibility, traffic flow, water retention, landscaping, buffer zones, and local zoning requirements.
Location may also be an important factor when it comes to connecting to electric, gas, water, and septic for operational needs.
Managing Uneven Sites
Builders may experience unique situations that demand adding additional layers to the soil with coarse stone to reduce capillary action. This can also help ensure moisture can drain away. In some instances, trapped water cannot escape without the coarse stone, while much capillary action can cause long-term moisture problems and frost heaves beneath floors and entrances.
A substantially uneven building site may also require longer vertical columns to reach virgin soil and provide the necessary stability.
Reinforcing the Building Pad
Once the site is leveled and prepared, the building pad becomes your foundation for success. This base of construction, when properly completed, will eliminate leaks, ruts, and other water issues.
First, the excavating team should remove the top layer of organic material. This is because excess topsoil, vegetation, and unsuitable soil are unnecessary. Additionally, the lower sections should be filled with well-graded fill that is free of rocks. Debris should be eliminated, and the fill should be compacted to 95% of its maximum density. Where possible, the earth removed from the higher areas can be used as wedge material to hold the fill in place.
Potential Underground Obstructions
Be aware that certain issues may appear on the worksite that, if not removed, can cause problems. The Pacemaker Post Frame Buildings guarantee requires the site to be capable of sustaining the building’s weight, plus additional water, snow, ice, and wind forces that may occur.
The work site’s quality also determines the time needed to construct, occupancy,
useability of the final structure, and long-term satisfaction.
The keys to correct soil preparation on your site include:
- Knowing the soil and fill materials
- Properly compacting fill material
- Proper excavation and filling/compacting procedures
- Managing water and drainage
- Coordinating with an excavating contractor
Contact Pacemaker Post Frame Buildings
Pacemaker is a family-owned, long-time leader and innovator in designing, manufacturing, and building high-quality post frame buildings for agricultural, civic, industrial, warehouse, equestrian, and suburban uses. These sleek, well-designed structures present a beautifully designed appearance and provide their owners with durable, long-lasting service that is decidedly more affordable and energy-efficient than other building styles.
Visit the Pacemaker Post Frame Buildings website to view many completed projects and learn about some of their operational advantages.
You may schedule your no-obligation consultation with a Pacemaker professional by visiting the simple Contact Me Form on the company website.
Also, feel free to call Pacemaker Post Frame Buildings at 888-834-4448.
