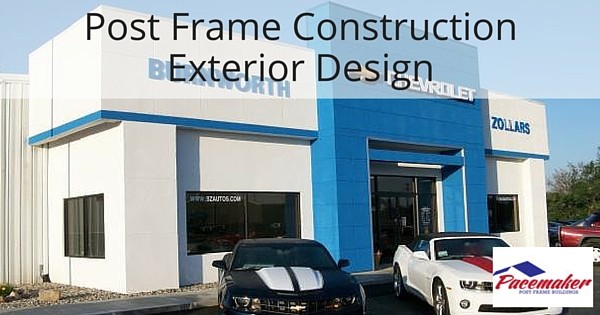Post frame construction has become popular for a wide range of building styles.
Versatile, durable, economical and attractive, post frame is employed today for private homes, schools, civic buildings, fire departments and other construction beyond the traditional farm and storage buildings. With today’s designs, the façade of a post frame building can be designed with virtually any siding options including features such as brick, stone, wood, block, stucco or another type of exterior finishes.
Similarly, roofing options to match the exterior are available in a wide variety of materials to accommodate aesthetic appeal, insulation, and slope. The customization options are nearly limitless!
Landscaping and other external decorative features can enhance the beauty and clean appearance of a well-designed post frame construction as well making it a go-to commercial and multi-use building construction method.
Versatility of Post Frame Construction
As noted, with post frame construction you may design and build almost any structure you envision with the exterior, roofing and accessories of your choice. For less cost than other building methods, your construction can be easily as attractive as any other type of building. And the core advantages of lower cost, flexibility of design, lapsed time from ground break to completion, and the low cost of heating and cooling are undeniable.
And, when an expansion is required, adding on to a post frame building is far easier than with other construction methods.
Exterior Design
One very attractive and versatile example of post frame construction is a modern office/warehouse combination. In this case, the front office area may be clad in stylish brick or stucco for a pleasing first impression while the rear is a highly functional, two-story warehouse addition with metal siding.
For single family homes, churches and retail buildings, exteriors can be easily coordinated with the style or theme of the neighborhood. Types of exterior material in these instances might include such products as:
- Stucco
- Architectural foam
- Horizontal lap wood siding
- Brick fiber cement
- Batten wood siding
- Wainscoting in stone or brick is also common and attractive. And half-log siding is a terrific option in rural areas for the log cabin look.
In recent years, many churches have been built with post frame construction with a wide variety of exterior options. Architectural designs will support traditional features such as steeples, bell towers, cupolas, and wood siding. Or the choice may be more contemporary designs with other unique and modern features.
Accessorizing
While virtually any exterior may be added to a wood frame construction, architectural elements such as canopies, window and door trim features, overhangs, portico entrances and gutters are optional. Also, mansard and Dutch roofing, gables and low sloping roof lines can be utilized to match your preference and enhance the surrounding buildings.
Create the Look You Want
Because of the versatility of the construction and the wide range of available external options with post frame construction, the sky’s the limit. Consulting an experienced professional like Pacemaker Builders will open your eyes to the long list of advantages of post-frame construction.

