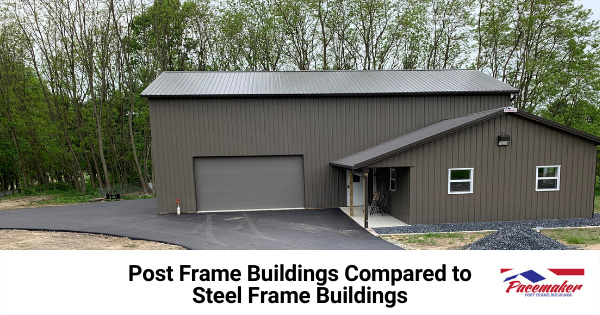
Post frame buildings are versatile and perfect for almost any application. They are also often the most economical option for most agriculture and commercial structures. Post frame buildings compared to steel frame buildings offer many advantages.
By using substantial treated wooden posts secured deep into the ground, post frame buildings can withstand high winds and other severe weather forces better than almost any traditional building. This design approach defers the forces by transferring the energy into the ground beneath, rather than yielding and collapsing as typical “stick-frame” buildings do.
Post Frame Buildings Compared to Steel Frame Buildings
But how does a modern post frame building compare to a steel-framed structure?
Both construction methods meet code requirements and offer long-lasting durability. However, post frame construction provides some significant advantages.
Superior Energy-Efficiency
The deeper recesses between the vertical wooden posts allow for thicker, more uniform insulation than what a steel frame offers. And while steel frames themselves provide a high level of energy conduction, triple-laminated wood columns are not energy conductors. Therefore, internal temperatures can be maintained with less energy consumption. Over any twelve-month period, this efficiency could possibly result in hundreds of dollars of savings. The amount of savings depends on the structure’s size, the local climate, and temperature requirements.
More Uninterrupted Space
The combination of widely spaced vertical columns and heavy-duty trusses in a post frame building means the building does not require interior supports. As a result, large vehicles and equipment can move easily without unnecessary maneuvering throughout vast uninterrupted space. This open space is the main reason why many municipalities choose to use post frame buildings for fire stations, vehicle storage, and warehouses.
Appearance
While either building type can be attractive, the solid wooden trusses mounted atop the vertical posts offer a beautiful, steep roof pitch. A 4:12 roof pitch allows for usable attic space, overhangs, and several attractive trim possibilities. The typical steel-framed building only allows for a 1:12 roof pitch. Therefore, eliminating the potential of a loft or attic.
Post frame buildings are versatile and can be attractively clad in brick, metal, stone, wood, or a combination of siding materials.
Durability
Because of how they are built, post frame buildings withstand high wind and tornado-type conditions better than other types of buildings. This is due to the “diaphragm effect”, which is the ability to divert severe wind forces deep into the ground. As such, post frame buildings do not tend to “snap off” at ground level like many other types of structures.
Stronger
It is true that a piece of metal by itself is usually stronger than any piece of wood. However, when configured in a post frame design, the building can be more substantial than a steel frame or other building type.
A post frame building can be equal to or stronger than many steel-framed buildings. Due to the robust, deeply embedded foundation combined with treated posts for support and heavy-duty trusses for roofing.
Contact Pacemaker Post Frame Buildings
Serving customers in Northern Indiana, Southwest Michigan, and Northwest Ohio for four decades, Pacemaker Post Frame Buildings is a leader and innovator in designing, manufacturing, and constructing modern, long-lasting post frame buildings.
Pacemaker Post Frame Buildings are ideal for many types of agricultural, commercial, civic, equestrian, residential, and retail buildings.
To learn more and to see some of Pacemaker’s beautiful past projects, visit the Pacemaker website. For questions or advice about your new post frame building, call the Pacemaker Post Frame Buildings professionals at 1-888-834-4448.
