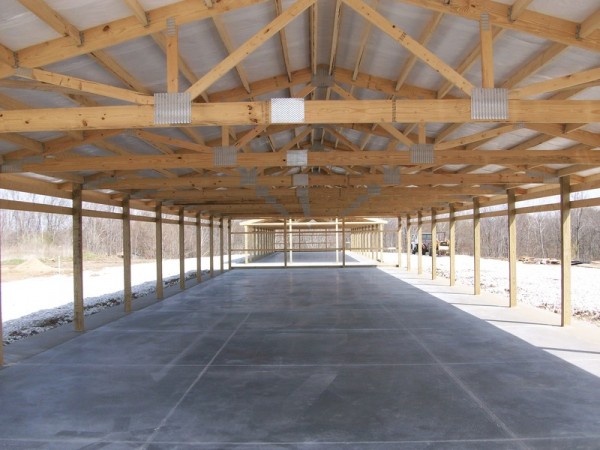What is a post frame building?
A post-frame building may be called by several other names, among them pole barns, pole buildings, pole framing, post-frame construction and pole building framing.
The form of construction known as post-frame building is a simplified technique derived from the post-and-beam or “timber framing” construction commonly used in the 19th century. It arose during the 1930s, when a decrease in the prices of farming products and the rise of large corporate farms resulted in a demand for farm buildings that could be built more cheaply. To make a post-frame building, the workmen use large poles, posts buried underground or a foundation for vertical support, with the horizontal support being supplied by a series of girts. The use of poles or posts is in contrast to the more conventional use of dimensional boards such as two by fours; making the latter requires cutting the wood to the necessary dimensions, which can cost a great deal of time and money.
The rest of this article will give you the procedures necessary to get zoning clearance and a building permit before making a post-frame building.
Zoning clearance
The zoning and building requirements for a post-frame building — or any type of building — vary from one jurisdiction to another. As an example, we shall use those for Montgomery County, Ohio. The basic procedure is as follows:
- Submit a copy of the zoning permit to the local housing department.
- Submit two sets of building documents.
The scale to which you make the drawings needs to be recognizable, and the sheets you submit must have your name and address, as well as those of the person who prepared the diagrams, included on them. They must be dated. All revisions must also have a date on them.
If revisions have been made, they must be circled or otherwise clearly indicated.
Checklist
A checklist of all points can be found on the link given at the end of this article. The following main points, each of which has several subcategories, are included thereon:
- a site plan, including all of its features, such as septic fields and wells, distances between structures
- a floor plan — If any rooms in the barn are used for any other purpose, that too must be indicated, as should pole spacing and other dimensions.
- framing plans — Data included here depends on the complexity of the project and may encompass the sizes of the poles, headers and beams.
- exterior elevations — all doors, windows, finish materials and exterior views, plus proposed finished-grade elevations
- wall sections for every wall type in the project — the sizes and dimensions of the foundation and the material from which it is made, exterior finishes and roofing components; framing components, post sizes, distance between girts, header sizes
- inspections required — footing (between the time the holes are dug and the concrete is poured); framing (if electricity, interior walls or ceiling coverings are installed); final inspection when all the construction work is done
Other requirements
The various materials that you use to make your post and frame building are likewise subject to state and local regulations. For instance, in areas that have cold climates, such as northern Michigan, Wisconsin and Minnesota, the conservation of heat is of primary importance, so the walls need to be constructed so as to allow enough insulation to keep the building warm in winter. Metal, likewise, is a poor heat conserver, and condensation may also be a problem.
A more complete outline of the application process may be found in the pole barn permit checklist.


