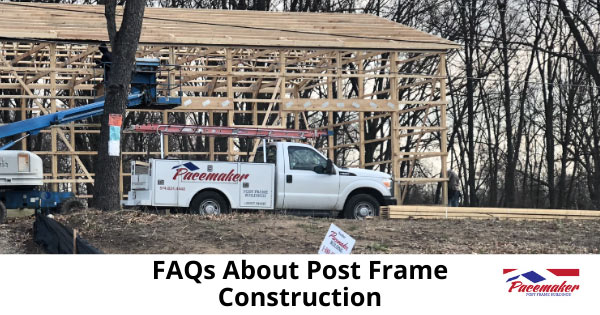
Let’s talk FAQs about post frame construction. Recognition of post frame construction and its many advantages is growing daily. This building method offers flexibility, durability, functionality, beauty, and economy. Post frame buildings have evolved from simple agricultural structures and sheds to highly sophisticated commercial, civic, equestrian, and even suburban applications.
They offer substantial unobstructed interiors with non-load-bearing internal walls. All necessary columns are external. However, sophisticated post frame methods are often confused with simple pole barns. Pole barns often do not incorporate the many refinements and advanced technologies in use today.
To understand more about modern post frame structures, here are five FAQs about post frame construction.
1. How much will a post frame building cost?
Naturally, the total cost will depend on a variety of factors. But in comparison, post frame construction will yield the most economical price tag of any other building method.
Investment in site prep, total components, and labor to build and maintain the new structure is less by using post frame building methods. This allows you to save money on the basic construction phase of your project.
2. How much site prep is necessary for a post frame building?
One of the fabulous time and money-saving aspects of post frame construction is that site preparation in many instances; is a straightforward process. Because the building will have solid columns anchored deep in the ground; no extensive foundation or basement excavation is necessary. However, you must ensure these vertical posts are properly treated wooden laminated posts. To keep moisture from accumulating, you require a flat, expertly graded surface with moderate tapering down from the footprint. This will also stop water from pooling around the structure’s perimeter.
3. What architectural elements are available for a post frame building?
For siding, metal is the most common option. Although use of wood and masonry are also popular cladding for all outer sections of the structure. Most post frame companies will recommend a lower gauge, thicker material for durability and energy preservation when using metal siding.
Some owners opt for a wainscoting feature that uses steel siding, stone, or brick, along with a stucco finish covering the rest of the exterior.
Elements like alcoves, cupolas, dormers, and other features can add appeal to the exterior appearance while creating appealing aspects to the interior. For suburban and retail structures, the widely spaced vertical columns allow for the installation of expansive windows.
You can use many roofing materials for post frame buildings; however, metal panels are the most common and long-lasting as well as energy efficient, respectively.
Some owners add roof shingles or tiles to match the surrounding structures and create a complementary appearance.
4. How do you insulate a post frame building?
Often post frame builders will use fiberglass or spray foam to insulate the walls and ceilings of the new building.
However, you should note that one of the significant advantages of post frame construction is the energy efficiency. This results from the widely spaced vertical posts which allow the insulation to be applied more uniformly than with typical “stick” frame construction. This uniformity of the insulation application minimizes the spaces where heat and cold can pass through. As a result, building owners can often maintain temperature levels at a lower cost.
5. Where can you get professional help for your post frame building project?
Whether you will be working with a proven post frame company or “going it alone,” throughout the project you should first consult with a company that has a proven track record for quality and dependability. Every project is unique, and experienced professionals have generally encountered most types of circumstances. Their advice is crucial to the success of your post frame project.
When using a post frame building company to handle the project, they can supply all of the components, connectors, and other hardware for your project. And, these experts should help you with the design to avoid pitfalls. Additionally, they can make sure your project meets your long-term needs and local code requirements.
Serving Northern Indiana and the surrounding regions of Southwest Michigan and Northwest Ohio, Pacemaker Post Frame Buildings has over four decades of experience helping building owners achieve their dream at the lowest cost with the least amount of stress.
To view, many of Pacemaker’s past projects, visit the Pacemaker Post Frame Buildings website gallery.
You may set up an appointment to discuss your project by completing a simple Contact Us form or calling Pacemaker at +1-888-834-4448.
