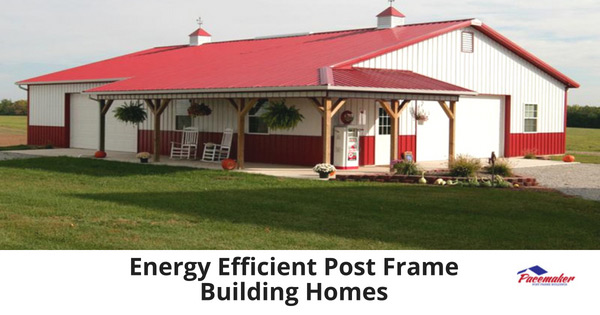
Want a pole barn home but having challenges finding a builder? Check out Post Frame Builders. A Pole Barn and Post Frame building use virtually the very same
Practical, durable, and economical to build and operate, post frame buildings provide the logical answer for versatility and design flexibility. Owners, designers, and architects choose post frame construction today for many types of buildings, even custom homes.
Why has post frame building popularity surged? Post frame buildings are the most energy efficient and sustainable option for home construction. Let’s look at the reasons.
Less Energy to Build
Site Preparation for Pole Barn Home and Buildings
Post frame buildings only require a level grade to begin. Site prep for most traditional wood frame buildings involves extensive grading and digging to create a foundation or basement. In traditional construction, extensive energy is needed even before beginning the framing process.
With post-frame construction, the process begins with leveling the ground. The next step includes sinking vertical wood posts into the ground to a depth of at least four feet. There are eight to10 feet of space between support posts. Concrete piers serve to anchor and protect the posts.
Less Material, Less Time to Complete
Post frame construction is a less intensive building method than conventional wood frame building. Therefore, the energy used to produce the finished product is also less. As well, overall completion time is shorter.
Less Energy to Operate
Reduced Energy Loss Through the Walls
Once completed, a post frame home is more energy efficient than other types of buildings. Why? The wide spacing between the vertical posts that support the structure. This configuration allows for large sheets of uninterrupted insulation.
Compare a post frame home with a conventional wood frame construction. The sturdy posts that support the post frame building are usually placed eight feet apart. With “stick frame” construction, the 2×4 framing pieces are set at 16” apart.
High-grade insulation is placed between vertical supports. Standard construction has “breaks,” whereas post frame insulation is continuous. Since wood is an energy conductor, heat and energy have more opportunity to escape with standard wood framing.
Furthermore, the wall cavities of a post frame home are deeper because of the added thickness of the large sawn-wood vertical beams. The deeper space between the outer walls and the inner paneling provides additional insulation.
Reduced Energy Loss through the Roofing in Post Frame Buildings
Roof construction of a post frame building home conserves energy in much the same way as the walls do. Continuous insulation throughout the roof structure without the frequent “breaks” retards energy transfer.
In particularly cold climates, the insulating system of a post frame home can be further enhanced to maintain temperatures. At the same time, preventing moisture accumulation in the roof areas.
Larger Windows for Natural Lighting
By design, post frame building homes can offer large open spaces without confining load-bearing supports. This openness allows more natural light to enter and flow through the house. Thus reducing the need for excessive artificial lighting. The electricity savings can be substantial.
Environmental Advantages of Post Frame Homes
Besides cost and energy savings, post frame homes require fewer materials which is less impact on the environment. The environmental advantages are:
- Wood is a renewable resource.
- Few components come from mines and quarries.
- Less fuel is consumed in transporting materials from their sources.
- Recycled materials can be used.
- Virtually no destruction of the building site.
- The structure itself can eventually be recycled.
Contact Pacemaker Post Frame Buildings
Pacemaker Post Frame Buildings is helping businesses, municipalities, and homeowners achieve their goal of having a beautiful, durable, highly functional, and economical building. Reducing energy cost and supporting the environment are essential by-products of their efforts.
For more information, visit the Pacemaker website. Don’t forget to check out Pacemaker’s Free Planning Guide. For answers to your questions, phone the professionals at Pacemaker Post Frame Buildings at (888)-834-4448. Or, complete the brief information form on the Contact Us page of the website, and someone will phone you.
