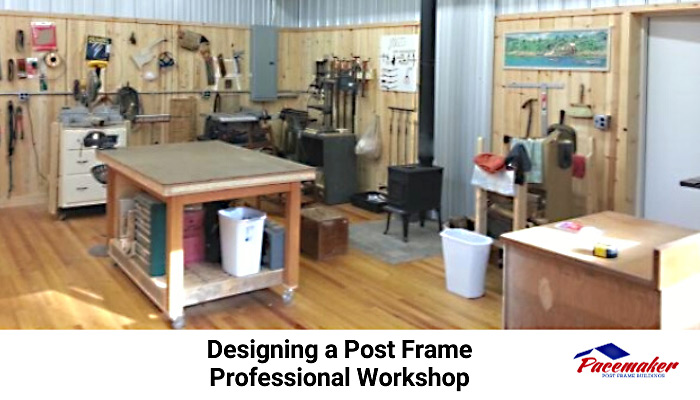
A workshop can be the perfect place to get things fixed, maintain your machinery, or alter tools and items to suit your needs. Therefore, a modern professional workshop should contain all the necessary features to easily complete a project and move on to the next.
When you imagine your workshop in a post frame building, take extra time to think about the size and layout of the structure to ensure that the new space will work for you.
Here are some tips to consider when starting your professional workshop project.
1. Consider the Size
Think about your space requirements. Will you be working on vehicles or building something that requires extra room? It is important to make sure the vertical space is sufficient in case you will be working on extra-long items.
Entryways should also be large enough to allow vehicles and larger equipment to enter. Don’t forget that the next vehicle you purchase will likely be larger than the current one.
2. Plenty of Light
Lighting is another essential consideration. The area should be well-lit, allowing you to work on smaller, harder-to-see projects. Natural light is excellent but may not expose the small parts or penetrate those dark areas you often encounter. Therefore, plan to place plenty of lights strategically over your workspace.
3. Install a Solid Floor
Having a gravel floor in a workshop may be a bad idea. This is because dirt can cause problems while fixing or cleaning an object. Furthermore, there is also the risk that heavier objects will sink into the soil. Plan on installing a concrete floor to keep your work area clean and prevent other problems.
4. Plan Your Electrical System Sufficiently
Powering heavy-duty tools requires a robust electrical system to keep up. Remember that you will likely need more electricity in the future, so installing the right system now is the best choice.
Don’t forget to take note of the number and positioning of the electrical outlets. This can help you to ensure that they are correctly placed for you to use them efficiently. Consider additional outlets around workspaces and outdoors for ease.
5. Plan for Dust and Fume Extraction
Dust and fume-producing equipment can be unhealthy and even dangerous if it accumulates in a closed area. Engines also produce hazardous exhaust fumes, so make sure you take air flow measures that are sufficient to eliminate these airborne hazards. Having a good extraction and filtration system can keep the air in the workspace clean and breathable.
6. Don’t Forget Water and Drains
The availability of water is a must-have in a workshop. Whether for cleaning, coolant, or simply drinking, having a water source is important for daily operations. However, with water lines, drainage also becomes an essential decision in a workshop design. Make sure to plan drainage appropriately to avoid flooding and water buildup.
7. Design Extra Storage
Extra storage space is something that everyone needs. When building a new structure for a workshop, create space for future needs. A workshop can quickly become too small for additional items, so plan for the inevitable growth.
Contact Pacemaker Post Frame Buildings
Pacemaker Post Frame Buildings in North Webster, Indiana, is a parts supplier, structural designer, and builder of modern, economical post frame structures. As a family-owned operation, they serve customers in Northern Indiana, Southwest Michigan, and Northwest Ohio. Pacemaker Buildings has been in business for over four decades and continues to upgrade the process of post frame construction.
A leader in the post frame industry, Pacemaker Post Frame Buildings leads the way in finding the ideal solution for each client.
To see many of their past completed projects, check out Pacemaker’s Gallery of Results in Agricultural, Commercial, Equestrian, and Suburban solutions.
For more information, visit the Pacemaker Post Frame website. You may also talk with one of Pacemaker’s post frame experts by calling 888-834-4448.
