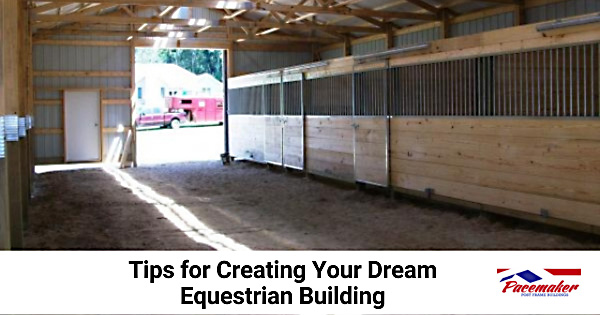A modern equestrian building should provide ample space and accessories for your horses to thrive and maneuver in a healthy environment with proper ventilation. Post frame construction offers the best, most flexible, and most economical solution for an equestrian building.
As the size of the structure is determined by the number of animals to be housed plus the additional features you wish to include, a post frame building design can accommodate your plan with an unobstructed floor and overhead space.
Check Local Codes and Restrictions
As ideas for your new equestrian building begin to materialize, the early planning phase should include checking with the appropriate government agency. You must identify building codes, zoning regulations, limitations, and restrictions that could impact the construction or use of your new facility.
Understanding exterior architectural limitations is essential, especially when considering local codes. Post frame buildings are not simply rectangular structures with metal siding. Instead, they can match just about any style with masonry or wood siding. Additionally, you can have features like wainscoting, alcoves, dormers, and much more.
Create an Expert Plan
List all the features you want to include in your equestrian building. A good approach is to consult with other equestrian center owners to determine which features work best for them. Also, discuss which features they wish they had included.
An experienced post frame building professional at Pacemaker Post Frame Buildings in North Webster, Indiana, can help you create a final design that fits your needs and budget. They can also offer advice and point out some of the often-overlooked details.
Besides the necessary stalls and basic requirements like water supply, electrical hookups, lighting, and proper ventilation, you should also include a tack room, wash area, storage for supplies and feed, and perhaps even an office or viewing lounge.
Imagining Your Equestrian Building Design
Post frame buildings offer the greatest flexibility in design. Therefore, the first step is to detail everything you would like to include in your plan.
Stalls
Your horses’ health, comfort, and safety should be the primary consideration of an equestrian building. Individual stalls must provide ample room for the horse to move around easily. A 12’ by 12’ design is generally recommended for a 1,000-pound horse or, as a rule of thumb, at least one-and-a-half times the horse’s length.
Center Aisle
Creating sufficient space for staging and movement within the stall area is vital. This space must be wide enough to accommodate two horses. However, in some cases, vehicles and equipment may also come into the building. A minimum aisle width is 12 feet, although more space may be required depending on your needs.
Stall Doors
Using sliding doors will save space and reduce interference in the aisle. They also allow you to enter quickly without opening far enough for the horse to get out.
Dutch doors are another popular option, especially for exterior access. The top half can be left open for the animal to enjoy the fresh air or closed as a full door.
Tack Room
The tack room is the next critical area. This dedicated space will be used to store, inspect, repair, and service saddles, bridles, other riding gear, combs, towels, medicines, and necessary items.
Wash Stall
A wash stall should be the same size as the regular stalls. However, the wash area must have a hose hookup, drain, non-slip flooring, and plenty of light. Furthermore, there should be space to store cleaning and grooming supplies so they are readily accessible.
Adding an Adjacent Riding Arena
An adjacent sheltered exercise area is the perfect addition for keeping your horses fit and also for training. This can be especially important during inclement weather. Make sure to take particular care during the site preparation to ensure proper drainage. After all, you don’t want the area to flood and cause issues inside the main building.
This area should allow a lot of fresh air from the outside and have plenty of lighting available if the space is to be used after dark. An ample water supply should also be available for the horses.
The size of this structure may be restricted by lot size and the presence of other buildings. Ideally, the arena should be 60’ wide or greater to accommodate typical exercise sessions and maneuvering. Post frame designs can easily accommodate these widths without any obstructions.
Post frame building designs can also accommodate over 20 feet in height, although care must be taken to ensure that hanging light fixtures and other components will not get in the way.
Office Lounge
Many equestrian building owners include a climate-controlled office or lounge to relax, do paperwork, watch TV, and refresh. The room can be designed to match the owner’s taste. This could also act as an area for parents to wait during their children’s lessons.
Consult Pacemaker Post Frame Buildings
For over four decades serving Northeast Indiana, Northwest Ohio, and Southwest Michigan, family-owned Pacemaker Post Frame Buildings provides materials for and builds attractive, durable, and economical post frame structures.
Specializing in equestrian, agricultural, commercial, civic, municipal, and suburban buildings, the Pacemaker professionals will help you design the facility that best fits your needs.
To learn more about Pacemaker’s capabilities and view many of their completed projects, visit the Pacemaker Post Frame Building Gallery on their website.
Complete the brief Contact Us Form and one of the Pacemaker professionals will contact you to discuss your project.
You can also call Pacemaker Post Frame Buildings at (888)-834-4448.

