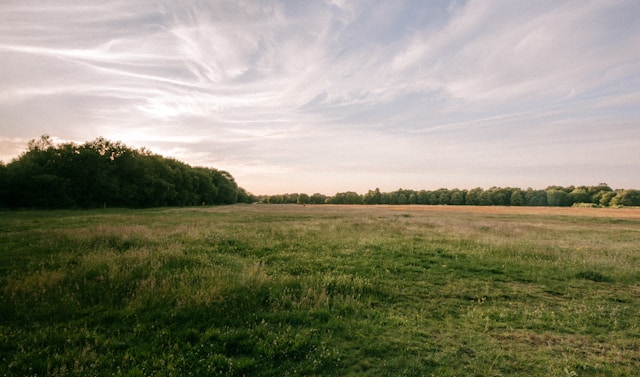
For farm and commercial operations, the placement of a new building is a decision with long-term financial and logistical consequences. A perfectly designed post frame structure can only maximize its value if it is situated in the right location. Unlike a residential home, a commercial or agricultural building’s site must be chosen based on efficiency, accessibility, and structural longevity. Before the first post is set, careful evaluation of the land is essential.
1. Assess the Lay of the Land: Drainage and Stability
The first and most critical consideration is the ground itself. A post frame building requires a stable, well-drained site to ensure the longevity of its foundation.
- Slope and Drainage: Never build in a low-lying area where water naturally collects. Water pooling around the posts will lead to moisture problems, structural stress, and potential long-term damage. Ideally, the finished grade of the building pad should be slightly higher than the surrounding area, with the land graded to slope at least 5% away from the perimeter in all directions. This allows rainwater and snowmelt to drain away quickly.
- Soil Conditions: Different soil types react differently to moisture and heavy loads. While post frame is forgiving, heavy clay soils or organic-rich topsoil can lead to settling issues. A professional soil test can confirm the ground’s load-bearing capacity and help your builder determine the correct post embedment depth and diameter needed for your specific site.
- Leveling Costs: While minor slopes can be managed, building on significantly uneven terrain will drastically increase site preparation costs for grading and excavation. Choosing a naturally level or gently sloping site will keep your budget on track.
2. Optimize for Operational Efficiency and Access
The location must support your day-to-day work, whether you’re moving heavy farm machinery or managing commercial deliveries.
- Workflow: Consider the flow of traffic. An equipment barn should be easily accessible from your fields or main roadways, while a commercial workshop needs convenient access for employees, suppliers, and potential customers. Avoid placing the building where it will create choke points or force difficult turns for large vehicles.
- Future Expansion: Post frame buildings are highly adaptable, but only if the site allows for growth. Ensure you have ample clear space on at least one side of the structure for a potential future addition, preventing costly modifications or relocation later on.
- Building Clearance: Your building crew will need ample space to maneuver heavy equipment and large truss packages during construction. Plan for a clear, flat work zone of at least 10–15 feet around the entire building perimeter.
3. Navigating Infrastructure and Regulations
The ideal spot is one that minimizes the cost and complexity of connecting essential services while adhering to local rules.
- Utility Access: Your building will need electricity, and possibly water or a septic system. The further your building is from existing utility lines, the higher the trenching and connection costs will be. Map out the most cost-effective routes for hookups.
- Zoning and Setbacks: Before finalizing any site, you must consult local zoning ordinances. These rules dictate the required minimum distance—or “setback”—your building must maintain from property lines, public roadways, wells, and septic fields. Ignoring these rules can lead to costly delays or force a complete site change.
- Environmental Factors: Consider prevailing weather patterns. Orienting a large overhead door away from the prevailing winter wind and drifting snow can improve access, while placing windows to take advantage of natural light and summer breezes can reduce long-term energy costs.
By treating site selection as an integral part of the post frame building design process, you ensure your post frame building is built on a solid, functional foundation that supports the success of your farm or business for decades.
