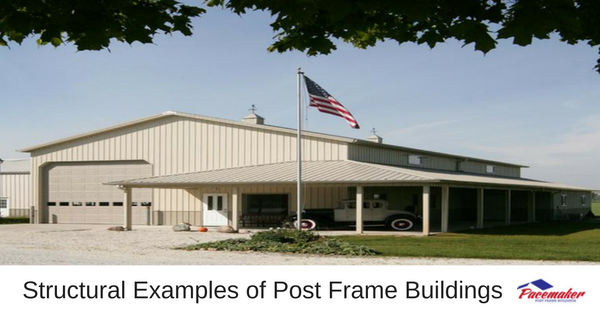 Post frame construction is a versatile and beautiful solution for many buildings. Throughout the nation, companies and municipalities are choosing post frame methods to build offices and warehouses, new schools, fire stations, annexes, and more. Homeowners are choosing post frame construction to build their personal residences because of the appealing designs, durability, short construction time, and sensible pricing.
Post frame construction is a versatile and beautiful solution for many buildings. Throughout the nation, companies and municipalities are choosing post frame methods to build offices and warehouses, new schools, fire stations, annexes, and more. Homeowners are choosing post frame construction to build their personal residences because of the appealing designs, durability, short construction time, and sensible pricing.
Does post frame construction accommodate most structural design options? Can they be as attractive? The answer is a definite “Yes!”
Structural Considerations for Post Frame Buildings
Post frame is a framing method that offers many unique features. The system uses large sawn wood posts instead of closely spaced wood studs or metal framing and meets all UBC and IBC standards. Post framing is an economical method due to the need for fewer materials, less labor, and a shorter time to completion. Post frame buildings have proven to be more durable in heavy wind and storm conditions than other framing techniques.
Some Post Frame Structural Applications
Here are some types of buildings and situations that benefit the most from post frame construction:
1. Buildings with Tall Exterior Walls
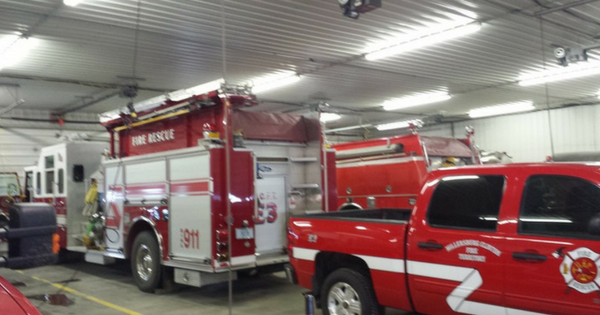 Post frame structural framing systems allow for the construction of taller facilities such as warehouses, airport hangars, and fire stations. The widely spaced, laminated posts supported by concrete piers that are deeply embedded deeply into the ground can handle significant floor-to-ceiling heights with no problems. This construction takes less time and is less expensive than other methods.
Post frame structural framing systems allow for the construction of taller facilities such as warehouses, airport hangars, and fire stations. The widely spaced, laminated posts supported by concrete piers that are deeply embedded deeply into the ground can handle significant floor-to-ceiling heights with no problems. This construction takes less time and is less expensive than other methods.
2. Buildings with Open Walls
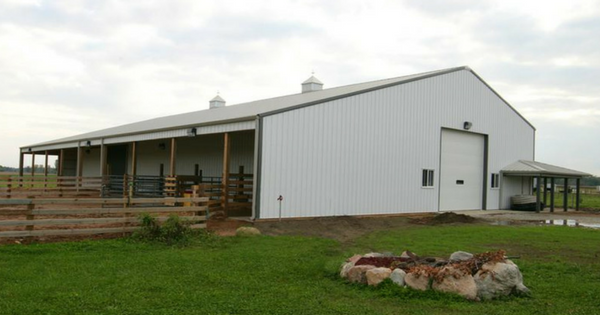 Some buildings used for storing certain materials like fertilizers and feed products benefit from having at least one open wall. Also, recreation or picnic shelters typically have one or more open walls to protect from the sun or rain while allowing continual airflow and a feeling of openness. These types of structures are best supported by post frame vertical wooden beams anchored on concrete piers and laminated to protect against the elements.
Some buildings used for storing certain materials like fertilizers and feed products benefit from having at least one open wall. Also, recreation or picnic shelters typically have one or more open walls to protect from the sun or rain while allowing continual airflow and a feeling of openness. These types of structures are best supported by post frame vertical wooden beams anchored on concrete piers and laminated to protect against the elements.
3. Buildings Without Basements
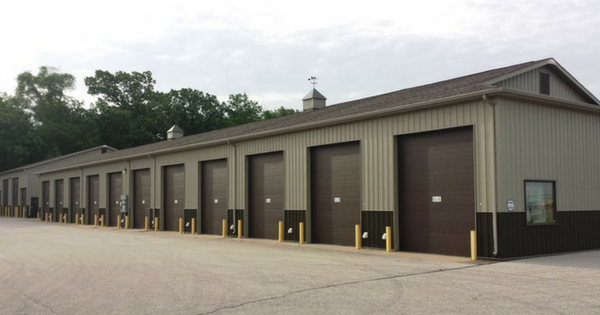 Unless you have a compelling reason to have a basement, building atop one is an unnecessary expense. Post frame structures are constructed with deeply embedded posts or posts anchored to buried concrete piers for stability. Buildings without basements are less expensive and are more environmentally friendly. The process creates less disruption to the surrounding ground environment than deep excavation.
Unless you have a compelling reason to have a basement, building atop one is an unnecessary expense. Post frame structures are constructed with deeply embedded posts or posts anchored to buried concrete piers for stability. Buildings without basements are less expensive and are more environmentally friendly. The process creates less disruption to the surrounding ground environment than deep excavation.
4. Buildings that Use Interior Columns Instead of Loadbearing Walls
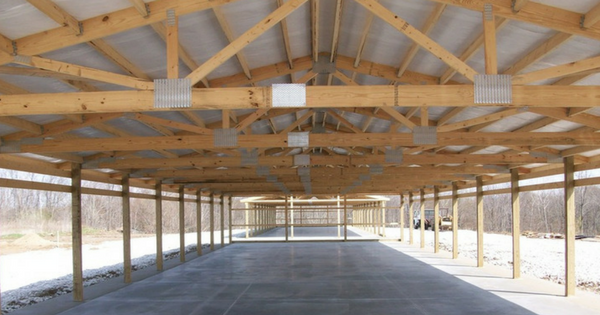 When your building requires a large, unobstructed open space, post frame is the best option. Establishing correctly spaced vertical columns provides the necessary support for the roof and ceiling configurations. The wall supports are connected to the interior columns by horizontal beams, thereby spreading the weight of the roofing evenly across the entire building.
When your building requires a large, unobstructed open space, post frame is the best option. Establishing correctly spaced vertical columns provides the necessary support for the roof and ceiling configurations. The wall supports are connected to the interior columns by horizontal beams, thereby spreading the weight of the roofing evenly across the entire building.
5. Towers
Post framing is the standard support system for towers and other vertical structures. Originally used for lookout posts and now for more modern, post frame methods provide stylish additions to existing buildings. Post frame construction is used to create observatories, clock towers, and other structures.
6. Stilt Buildings
Buildings on floodplains that need to raised above ground level require post frame methods. Solidly embedded in the ground, usually into concrete piers, strong vertical posts keep elevated homes and buildings safe and secure from potential flooding. Many houses and structures on low-lying seashores are elevated using these methods.
7. Buildings with Overhangs
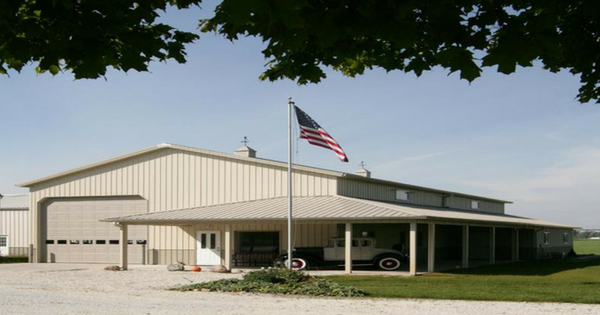 Properly spaced post framing provides the needed support for exterior overhangs and entryways. While these features can be added to any type structure, most choose to employ post frame methods throughout the entire structure to provide uniformity of support when connected to the building’s framing system.
Properly spaced post framing provides the needed support for exterior overhangs and entryways. While these features can be added to any type structure, most choose to employ post frame methods throughout the entire structure to provide uniformity of support when connected to the building’s framing system.
Have a building design need in mind? Contact us for a free consultation on our site: contact.
