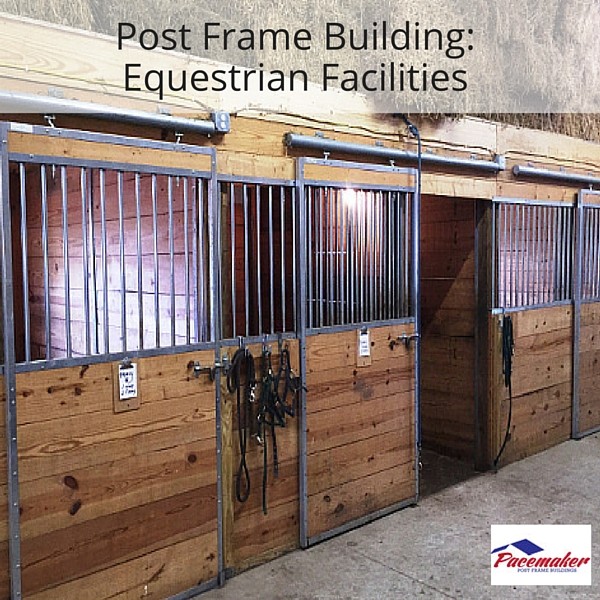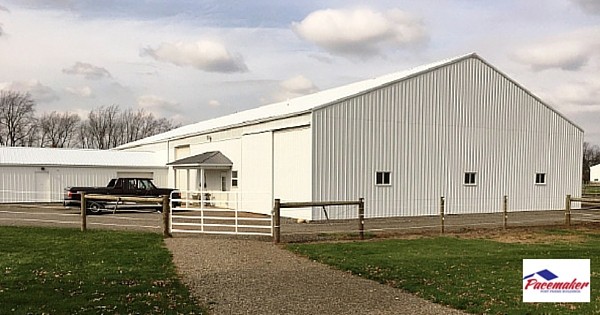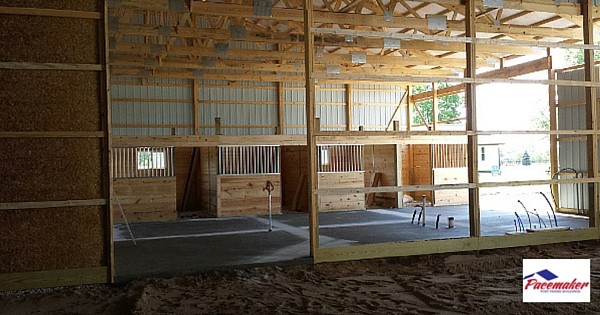If you’re raising horses and need to build to expand your existing equestrian facilities, there are a few things to consider before you start. Careful planning will pay off with lower vet bills, maintenance, and upkeep costs, and it will add value to your property.
A well-designed facility saves time and money. Focus on the health and safety of your horses in the construction planning phase. Properly built, an equestrian barn should be light, airy, and easy to clean to provide a pleasant home for your animals, offering good traffic flow and be a place you’ll enjoy.
Site Selection
Before starting construction, there are a few things to keep in mind about selecting your site.
- Does it have good natural drainage?
- Is the ground firm and level? Will we need more dirt?
- Are utilities close by? This will help lower your overall costs.
- Can you easily access the barn?
- Does it allow for potential expansion if needed?
- What size of the barn do you want?
Design Considerations
Ask yourself these additional questions before committing to a design.
- How many horses do you have or plan to have?
- Are you going to take in boarders to help meet running expenses?
- Are you going to breed your horses?
It’s always better, if your budget allows, to build a bit larger facility to allow for expansion. This will give you flexibility for the future.
Typical Barn Dimensions
Consider the overall height of your pole barn. Take the height of your tallest opening, typically the front entry way, the eaves of your building should be at least two feet taller than this. 10′ to 14′ minimums work best for most stall barns while 12’ to 16’ for most arenas, respectively.
Next, consider the pitch or slope of your roof. This slope is determined by several factors: the overall look you want, how much snow you have in your area, and how much center aisle clearance you want.
Depending on how many horses you keep, here are the outer dimensions for a typical barn layout.
- 2 Horses, 30’x40′
- 4 Horses, 40’x40′
- 6 Horses, 40’x60′
- 8 Horses, 40’x80′
Typically 40 ft wide will remain the constant width, with the length increasing with more horses.
Stall, Feed and Storage Dimensions
The recommended safe size for a stall is 12’x12′ with a minimum of 8′ for height clearance. This is a good size for most horses. You’ll have happy and content horses that will be less likely to chew, bite and misbehave. But if size is an issue then building smaller 10’ x 10’ stalls are an option.
When planning feed storage, plan for about 1 week worth of grain and hay, assuming your hay is being stored elsewhere. Storing hay remotely is often an insurance requirement and helps protect against fire.
The center aisle width should be at least 12′ to give you plenty of room to maneuver your horses both to and from their stall.
An equestrian barn doesn’t need to be complicated, just comfortable. With a bit of planning and an eye to the future, this can be easily accomplished. We’re here to help. Contact Pacemaker Post Frame Buildings to get your barn questions answered.



