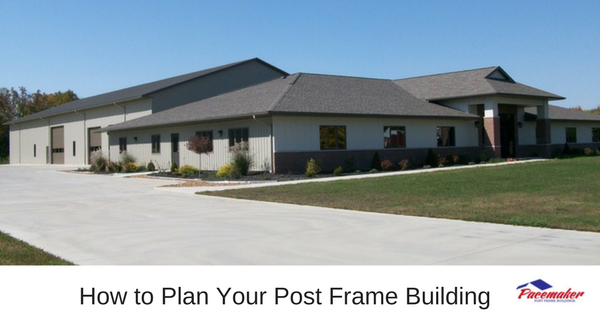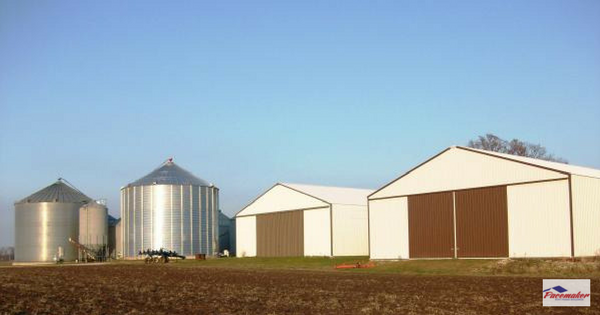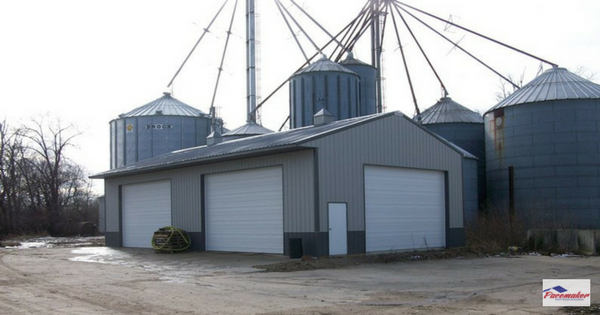 A detailed plan is more than just a great idea when constructing a building, it’s essential. However; the planning process need not be complicated, and for a post frame building it is easier than other types of construction. One of the significant advantages of building with a post frame design is that the plan may be adjusted almost to the last minute.
A detailed plan is more than just a great idea when constructing a building, it’s essential. However; the planning process need not be complicated, and for a post frame building it is easier than other types of construction. One of the significant advantages of building with a post frame design is that the plan may be adjusted almost to the last minute.
It’s always best to work with an experienced post frame contractor who can guarantee that your building will be positioned correctly on your lot and have all the elements you need. Here are a number of key steps in the planning process:
 Planning Steps for a Proper Post Frame Building
Planning Steps for a Proper Post Frame Building
-
Decide What You Need
Post frame construction can be used for virtually any style of building. In the past, post frame was popular for agricultural and livestock purposes. It has become the building method of choice for schools, fire stations, warehouses, clinics, and even homes. What layout and configuration are you thinking of?
-
Choose a Contractor
No matter how large or small the project, you should work with an experienced post frame contractor throughout the process. The contractor’s knowledge will help you avoid many of usual pitfalls and will make sure the process stays in sequence. During early planning the contractor can advise on the: type of materials to use, the location of utilities, optimal lot placement, and even recommend appearance enhancing additions. The contractor can save you money, shorten construction time, make sure everything is considered and guarantee all work is performed correctly and to code.
-
Assess the Lot
Before building drawings are developed one should begin developing a site plan to target the building location. This is a good time to plan ahead, perhaps for future expansion, and identify the exact placement of the new post frame structure. The foundation strength and thickness should be determined at this point based on the usage and possible load requirements. The land must be level and the building location correctly placed with respect to adjacent buildings and lots, which is essential to meet local codes and regulations. Wind conditions, snow levels, and soil conditions will drive many of the material and structural decisions of the building. Also, you will need to evaluate the presence and location of all utilities.
-
Finalize Your Drawings
With the lot and general requirements in hand, it is time to create the plans and drawings. Engineering elements and the placement of windows, doors, ventilation features, and design of the truss loading, for example, should be determined. The contractor will be able to calculate all materials and labor, plus an estimated construction time to complete the proposed project. This evaluation will provide you with a target budget to proceed or make adjustments.
-
Permits
With plans and proposals in hand; securing the necessary permits is the next requirement before starting construction. Contractors can be invaluable since they are experienced in the process of obtaining permits.
-
Construction
Once all of the structural materials have arrived on site the builder will lay out the materials in much the same way and location that they will be assembled. This pre-construction assures that the structural materials are in place and that components fit together as designed.
 Post Frame Advantages
Post Frame Advantages
Post frame construction provides highly durable, attractive, and very functional solutions for many applications. The time spent with a professional in the early planning stages can save you time and energy which will lead to cost savings and a successfully completed project that you can be proud of.
Have questions? We can help. Give us a call or use this Contact link.
