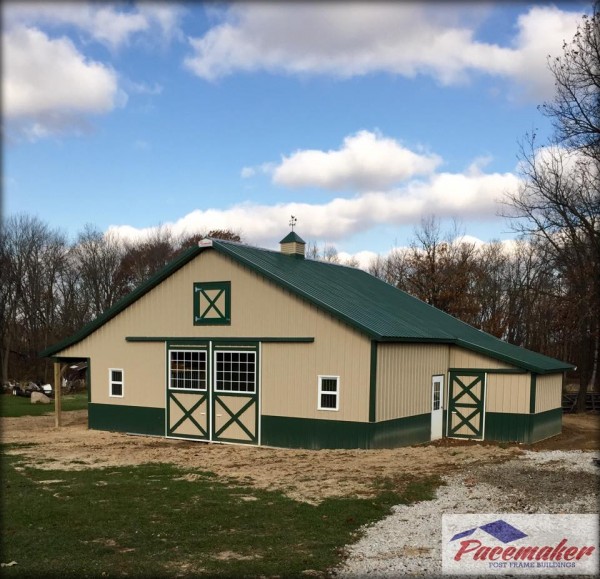These days, reducing energy and utility costs is both practical and a noble cause. If each of us can better manage the energy resources we take in and the energy we put out, we’ll reap the benefits together. Whether in the cars we drive or the homes we build, the effects of energy efficiency are felt across the world, and in our wallets!
Keeping the Weather at Bay
This is the primary reason that green building design is the talk of the town, with post frame buildings leading the charge for conserving energy resources.
Exactly how do post-frame buildings differ from the standard brick-and-mortar commercial building? First off, post frame buildings are comprised of non-conducting wood, which means they won’t pass heat easily in either direction. Additionally, the larger sized wall cavities have more space for the desired level of quality insulation. When building a new facility; planning energy efficient buildings is now standard for quality building contractors looking to save the client money in the long-term while delivering a superior insulated product.
Compare this with buildings made out of concrete or steel. Since it is a metal, steel loses and gains heat easily. This translates to a considerable increase in heating bills during the winter and cooling bills during the warmer months. Concrete does not provide any insulation at all, so it’s only useful for strength and additional insulation is necessary.
Physical Attributes of Post Frame Buildings
Properly constructed post frame buildings are designed and engineered to exceed both snow and wind load requirements for your specific area. Properly designed, your post frame structure provides both structural strength as well as an energy efficient envelope to save money on an ongoing basis.
- Energy efficient buildings designed with post frame columns use trusses that directly connect the truss system to the post system creating an extremely strong diaphragm system
- The supporting columns are embedded deep into the ground which does not create a shear point above grade creating a durable well designed system
- The exterior finishing of the roofing and siding (often steel) adds to the strength of the overall post frame system as well.
Another attribute of the flexibility is the ability to add extra features without the high cost. A post frame building can easily – and cost effectively – support porches, amendments to the roof, overhangs and more. Because of the construction, inner walls aren’t needed to support the building. In the future, this makes it easier to add rooms and arrange interior spaces as you see fit.
Many Practical Benefits
It’s important not to overlook the speed advantage of erecting an energy efficient, post frame building as well. It can be done much faster than a steel or concrete structure. Larger framing pieces and lack of weather restrictions during the building process contribute to the speed. Of course, this also means you have fewer hours to pay construction workers, so it all adds up to fewer dollars spent than with other construction methods.
If you’re especially concerned with the environment, then post frame uses the renewable resource of wood. This means it doesn’t contribute to the greenhouse effect when used correctly since trees extract carbon dioxide instead of exuding it. Overall, it’s an energy-efficient construction method that strengthens your buildings, requires less labor and cost to erect, and reduces your carbon footprint.
Have questions about the energy efficiency of post frame buildings?
Contact us today. We would be happy to answer any of your questions!


