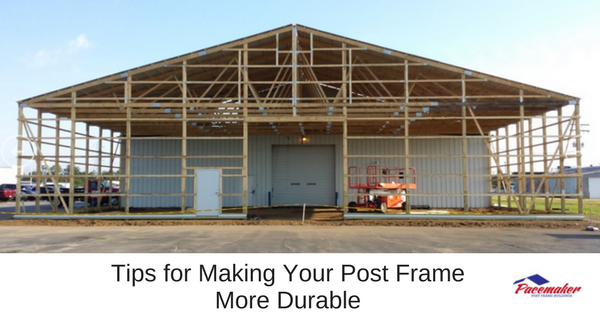 Post frame buildings often survive hurricanes, tornadoes, and high winds when other types of buildings succumb to those extreme forces. Properly constructed post frame buildings distribute the force evenly throughout the structure and directly into the ground, unlike standard stick frame construction. This durability can mean fewer costs in the event of extreme storms.
Post frame buildings often survive hurricanes, tornadoes, and high winds when other types of buildings succumb to those extreme forces. Properly constructed post frame buildings distribute the force evenly throughout the structure and directly into the ground, unlike standard stick frame construction. This durability can mean fewer costs in the event of extreme storms.
Here are a number of key tips to consider for your post frame building construction.
Stress-Tested Lumber
Machine-rated lumber (MRL) is designed to guarantee the strength of the material. Tested by machine, this lumber is the strongest and adds a guarantee that the structure will be as stable as possible when high winds are present.
Ring Shank Nails
Use ring-shank nails to strengthen the joints. These nails provide superior holding power compared to straight nails because of the ridges that ring the shaft. These provide gripping power similar to screws, further enhancing the strength of the building.
Making Sure the Building is Square
Before construction begins, arrange the members on the flat ground in the envelope array precisely as they will be assembled. Measure each piece to ensure the lengths are exact.
Most importantly, measure from opposing corners to make sure the diagonals are precisely equal. Any deviation will skew the dimensions and compromise the right angles of the building. Even a small variation leaves the structure vulnerable to high winds and stress.
Underground Anchoring
An important durability feature of a well-constructed post-frame building is the depth of the inground columns. Experts advise sinking the posts at least 4 feet into the ground for maximum durability. Since the posts redistribute the weight of the structure and any external forces into the earth, this depth secures the building.
Cross pieces or uplift anchors at the base further prevent the building from lifting in extreme wind conditions. Concrete anchors that encase the bottom of each post provide even greater security against high winds.
Screws to Attach Outer Metal
Scientific studies show that screws are about twice as secure as nails. When attaching the outer metal coverings, screws should be used to make sure the outer shell does not peel away from the post frame.
Corner Bracing
Once complete and all corners and angles are confirmed square, adding corner braces will reinforce the perpendicular joints to prevent them from skewing or slipping. With taller or wider span structures, this reinforcement tends to be more necessary because of the additional torque potential.
Bolting the Trusses
Once the lower levels of the post frame building are solidly anchored into the ground, the final challenge is to make sure the lifting forces of those high winds or tornadoes do not pull the roof away. The best solution is to bolt the trusses to the frame for maximum security. Screws and nails do not have the holding power necessary to keep the roof structure in place when coping with extreme forces.
Taking the Extra Steps
All of these measures will improve the chance that the structure survives and protect the contents within. Every area on the planet experiences high winds at some time. Using these suggestions to add strength to your post frame building will also extend the life of the structure. Constructing a more durable post frame building does not add much cost, but the extra investment will pay off in the long run.
Make sure your post frame building is durable and can withstand the elements. Contact us to talk about your post frame building construction needs today!
