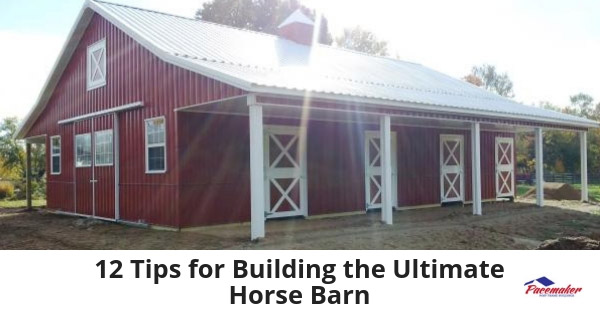 When you design and build a horse barn or equestrian center with stalls, storage, and other elements, careful pre-planning is essential. While your goals may be a stylish exterior and maximum functionality inside, sometimes you end up with too much or; more problematic, too little space.
When you design and build a horse barn or equestrian center with stalls, storage, and other elements, careful pre-planning is essential. While your goals may be a stylish exterior and maximum functionality inside, sometimes you end up with too much or; more problematic, too little space.
You may want to add to in the future, or you might have an overnight guest horse or two at some point.
To achieve the functionality you’re looking for, incorporate your personal experiences and the experience of others who have undergone the same process to determine what will be essential in your design.
Tips to Consider when Designing Your Ultimate Horse Barn
Plan Way Ahead
Even with post frame construction’s relatively simple horse barn expansion capability, the best approach is to project your maximum capacity expectation. Neither you nor your horses are going to enjoy too little space for stalls, tack, storage, and maneuvering.
Easy Mobility
Build bigger stalls and aisles. Moving horses from stalls, saddling or unsaddling, currying, and managing supplies is less cumbersome with extra elbow room. The additional cost per square foot with a post frame horse barn is relatively small, and the horses will likely hold you in higher esteem.
Ample Water Availability
Make sure the water source is substantial and well-located from multiple areas.
Soften the Flooring
Make the floor softer for your horses by applying a matting system in the stalls. As with people, standing and moving on hard concrete flooring all the time can be a problem.
Plan for Airflow Inbound and Outbound
For proper temperature management, ventilation, and comfort, guarantee the barn has enough airflow to keep animals comfortable.
Fans and Ventilation
As part of your critical airflow systems, fans should be strategically situated to facilitate proper air-flow.
Natural Light
Natural light benefits horses and people and saves on utility costs. Provide windows and admit light under overhangs to keep the barn bright and well-lit during the day.
Eliminate Columns
One unique advantage of post frame construction is that weight-bearing columns are not needed, allowing for free movement, unobstructed sightlines, and more efficient space usage.
Tack Room
An essential addition, clean, well-appointed tack rooms allow for extra storage and relaxing.
Sliding Doors
Provide sliding barn doors at each end, if possible. These are quieter and easier to operate than garage-type doors.
Build Separate Hay Storage
Constructing nearby hay storage reduces fire risk in the barn.
Add Wash Stall
A separate room for washing is a good investment and saves work over time. A wash stall will keep the rest of the barn and aisleways dry.
Contact Pacemaker Buildings
Post frame construction for horse barns and stables is the most popular choice. An economical, expandable, and durable option, post frame buildings work best for this application.
Check out Pacemaker Buildings’ Gallery of Equestrian Buildings on their website. Contact Pacemaker Buildings to discuss your options further at 888-834-4448.
