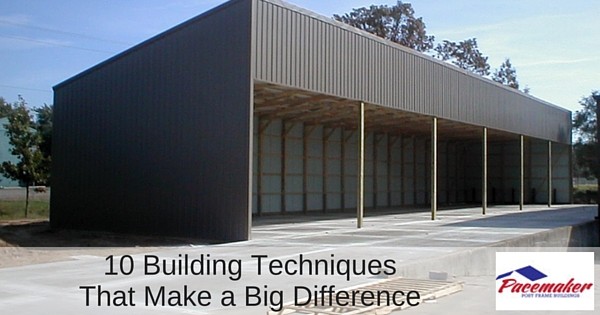Besides being reasonably priced, versatile in design and easy to modify, properly constructed post frame buildings, sometimes called pole buildings, have proven to survive some of the toughest weather conditions better than many conventional types of construction. Solidly grounded with properly fitted components, a post frame structure can last a lifetime and still maintain its like-new appearance.
So what is a properly constructed post frame building? What techniques are used to ensure the building will withstand the most violent weather conditions?
10 Building Techniques That Make a Difference in a Post Frame Building
- One of the reasons post frame buildings have survived dramatic tornado impacts is that the posts have been sunk well beyond the minimum depth; therefore avoiding a shear point above grade. A significant first step to ensuring long-term stability is to sink the posts to a depth of at least 4-feet. Utilizing concrete in the base to protect the columns from sinking and cleats to prevent uplift will ensure greater longevity of the framing structure.
- Columns should be securely fastened directly to the trusses to secure the entire joint together. This connection method will strengthen the overall diaphragm design of the post frame structure.
- Proper truss design with support bracing is necessary for a solid structure that is capable of withstanding severe winds. These design elements ensure the pressure of the wind is transferred from the exposed sides through the roof structure to opposing walls, posts, and trusses, thereby reducing the force on any single elements.
- Column uplift protection should be bolstered by two 2x6x12 protection blocks secured horizontally to each side of the column. Alternatively, a 12-inch concrete collar can be poured around the base of the post with rebar placed in opposite directions at 3’ and 12” from the bottom.
- Use Machine Stress-Rated lumber for all weight bearing elements. The stress rating equipment tests and measures the strength of the material and rates the elasticity of the lumber being used. This eliminates the potential for human error in rating the material.
- As the first line of defense, the sheathing should be securely attached to the frame structure. Do not use nails for the exterior metal or other sheeting. Secured with screws, the siding and roofing materials will be significantly more secure. Screws have been proven to be less than half as likely to pull away during heavy winds and exposure to other forces.
- Install wind and corner bracing to the structure. These elements enhance the strength of the building, particularly for taller post frame buildings or those utilizing maximum span.
- Precision design and construction ensures the building will be square and each corner will be 90 degrees. One suggestion is to lay out the building “envelope” to ensure all parts will fit properly. Both diagonal measurements should be equal from corner to corner before dropping the initial posts.
- Take notice of prevailing winds before construction and design your structure accordingly. While post frame is capable of withstanding greater forces than other construction methods, reducing exposure is never a bad idea.
- Ensure the doors and windows are fully securable and as tight as possible. Wind can enter the building through unsecured openings and begin to press on the interior walls of the building. This additional stress can weaken the structure and result in serious damage.
Any reinforcement devised to strengthen a post-frame structure can be useful. Some areas where high winds, tornados, and hurricanes are statistically more likely require special attention to detail in reinforcing the building. Don’t hesitate to consider additional measures, but check with a post frame construction expert first.
Have questions about post frame buildings? Give us a call at 888.834.4448, we’re happy to help!

