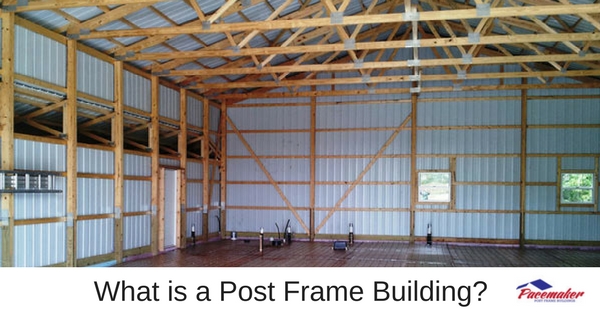 Post frame is simply another proven method for framing a building. Compared to traditional “stick framing” or metal construction, modern post frame methods require less material per cubic foot. Additionally, a post frame building advantages include simpler site preparation and a shorter design-to-build time.
Post frame is simply another proven method for framing a building. Compared to traditional “stick framing” or metal construction, modern post frame methods require less material per cubic foot. Additionally, a post frame building advantages include simpler site preparation and a shorter design-to-build time.
The result is a durable, practical, attractive, and more energy efficient building. Because of the many efficiencies, a high-quality post frame building often costs less than a comparable stick or metal frame structure.
Post frame buildings are often confused with earlier pole barn construction. However, modern methods and materials allow post frame buildings to serve an extensive range of attractive civic, commercial, educational, industrial, and residential structures. Post frame buildings offer a broad, open expanse with no interior load-bearing walls or intrusive columns. Perfect for warehousing, retail, and large equipment storage. As well, post frame continues to be the optimal choice for agricultural buildings like horse barns, tractor and equipment storage, tack rooms, and many other uses.
Properly constructed post frame buildings meet or exceed all building code requirements.
What are the Fundamentals of Post Frame Construction?
Instead of numerous, closely spaced lumber or metal supports, post frame buildings use high-quality, large sawn timber columns spaced at 6 to 8-foot intervals. These heavy columns are pretreated and embedded 4 to 5 feet into the ground in specially designed protective sleeves on a concrete base. The depth of the supports provides stability and absorbs the impact of high wind and tornado conditions by redistributing these evenly into the ground.
Post frame building begins on a level surface. Since the typical concrete foundation work is not required, the area should be graded evenly. Particularly paying attention to creating a slope for drainage away from the outer perimeter of the planned building.
The design of the building will not be overly complex. Doorways, windows, skylights, vents and roof structure are the essential elements. All components of the construction can be prefabricated off-site. As a result, the need for specialized labor is minimal when compared to other types of construction. In fact, once delivered, all elements of the building can be laid out on the ground in “envelope” fashion before installing to ensure proper angles and fit.
Building Process
First, all columns should be embedded and secured. Next the horizontal cross beams in place, then the trusses and roof structure are placed, and the entire building begins to take shape. Roof capacities, as with all other construction, are determined by local and building codes. Roof angles can vary substantially. Basically, depends upon the perimeter size and potential need for an attic, offices, or upstairs storage area.
Once the essential structure is in place, interior and exterior claddings may be applied. Any exterior façade is possible, including brick, wood, stone, aluminum siding, stucco or any combinations of these. Exterior features such as gables, dormers, and doorway arches that are typical of other structures may be added.
Roofing materials can be highly efficient shingles or practical metal. Each system has specific advantages. Additional support measures may be implemented in high wind and severe weather areas.
Adaptability of Post Frame Buildings
Post frame buildings provide much flexibility in the interior design. As businesses, agencies, or schools change, room configurations can be updated easily since interior walls are non-weight bearing. In addition, because of the broad span between vertical columns, future expansion is often easier than with traditional construction methods.
Energy Efficiency and Sustainability
Post frame buildings are energy efficient. Because of the wider spacing and deeper recesses in the wall structure, the insulating material can be thicker and wider with the fewer breaks compared to the 16” spacing between stick frame supports.
In addition, post frame buildings are constructed mostly from wood, a highly renewable resource. When replaced, trees provide a far more positive benefit to the environment than steel production. Also, other renewable and recycled materials are commonly used in post-frame construction.
Interested in discussing your building? Contact Pacemaker Builders today!
For More Information…
Check out the Frequently Asked Questions section of the Pacemaker Building blog section.
And, contact the experts at Pacemaker Post Frame Buildings to find out more about the beauty, economy, and durability of post-frame construction. Serving Elkhart County, St. Joseph County and surrounding areas, we can help you! Call Pacemaker at 888.834.4448.
