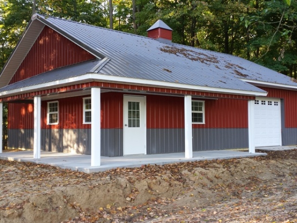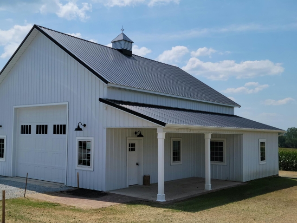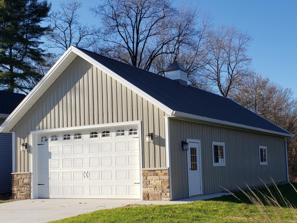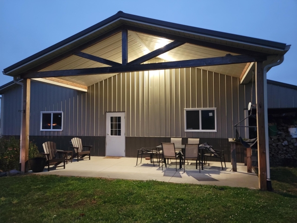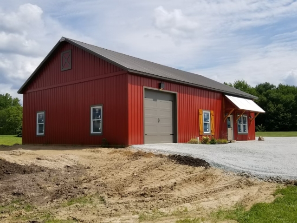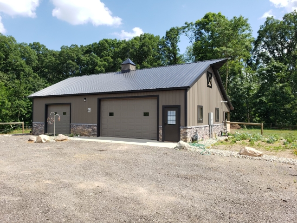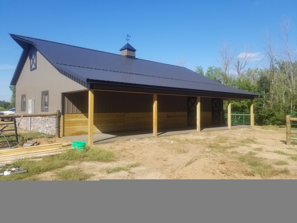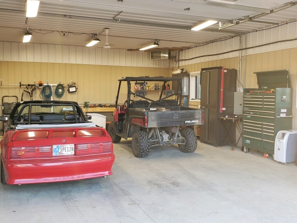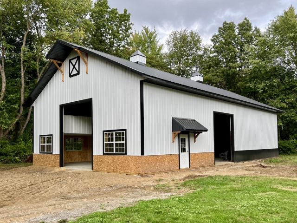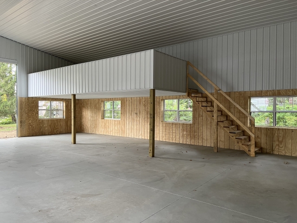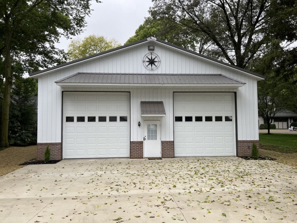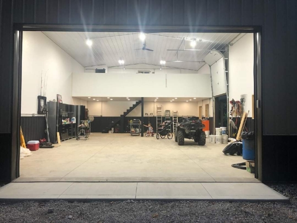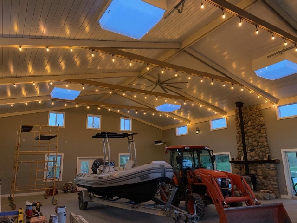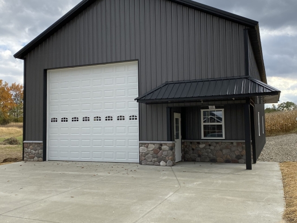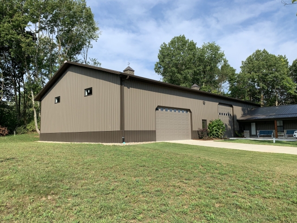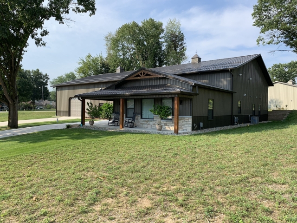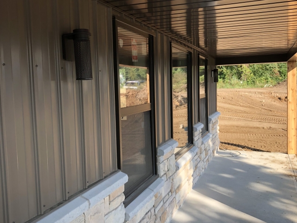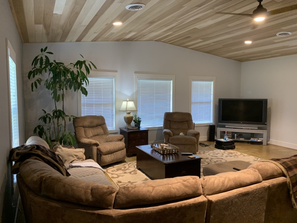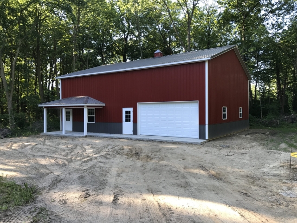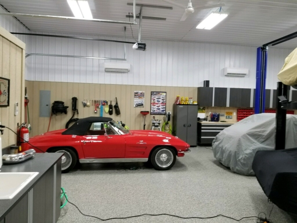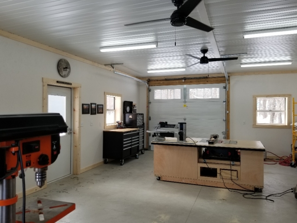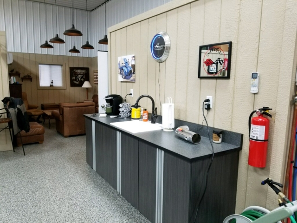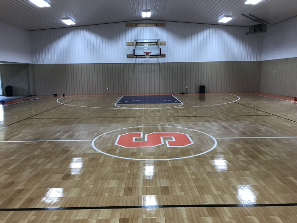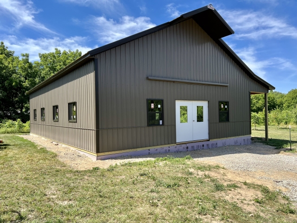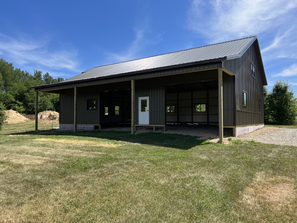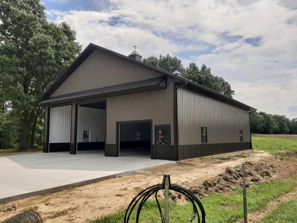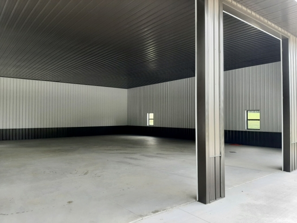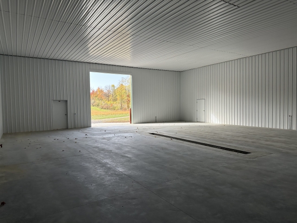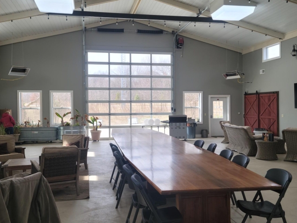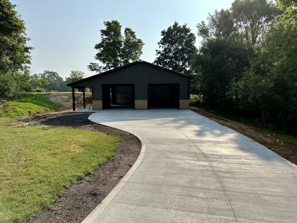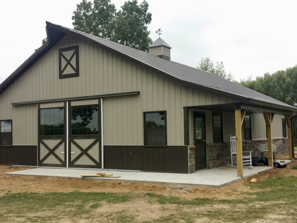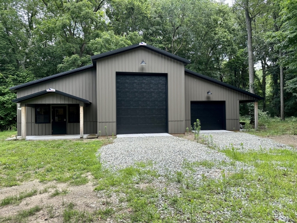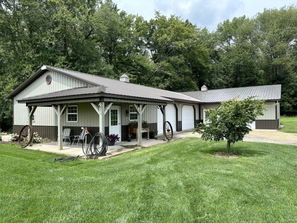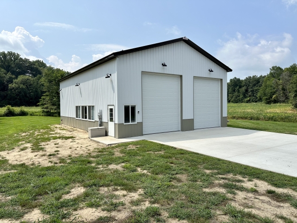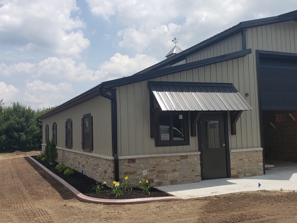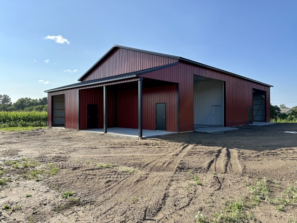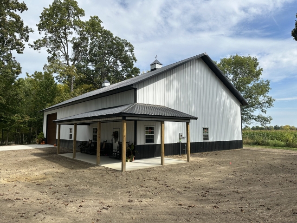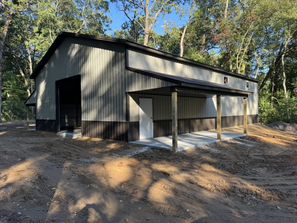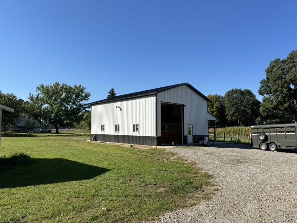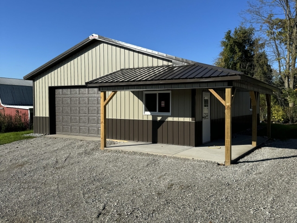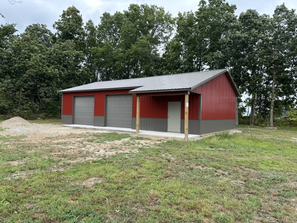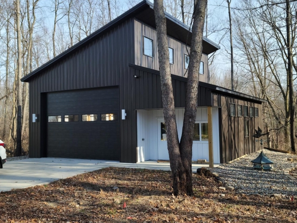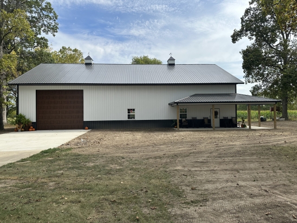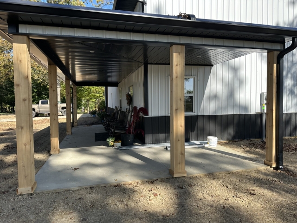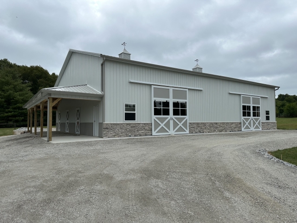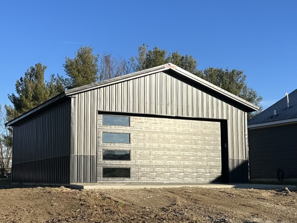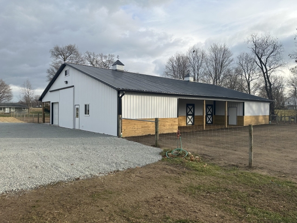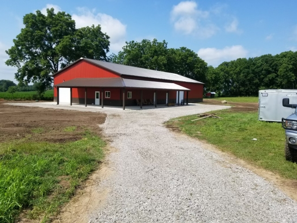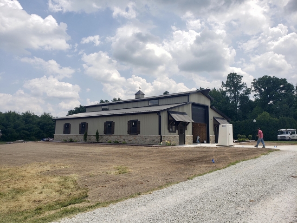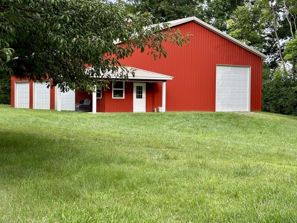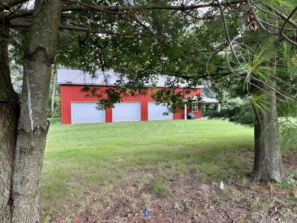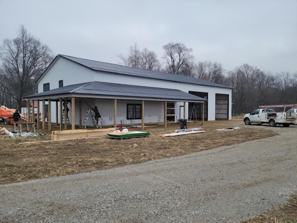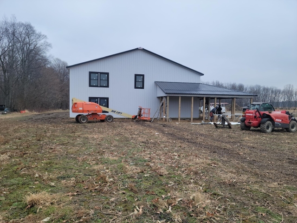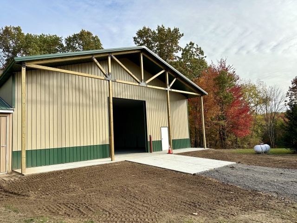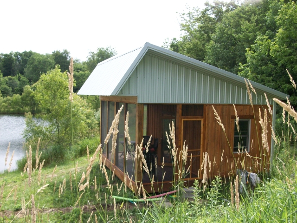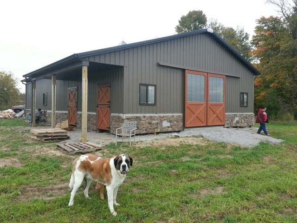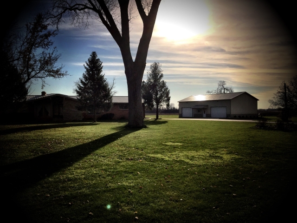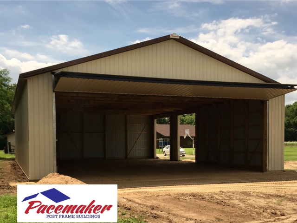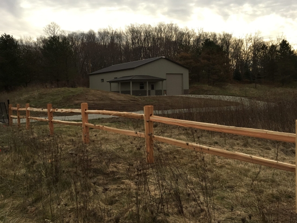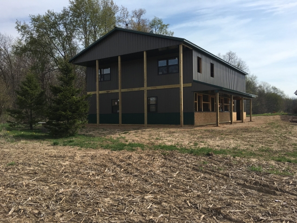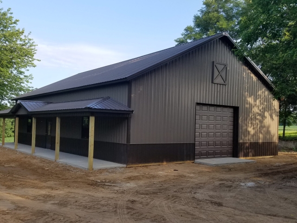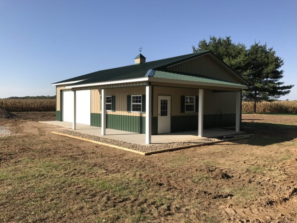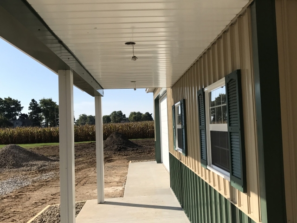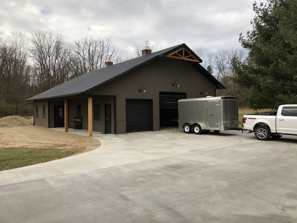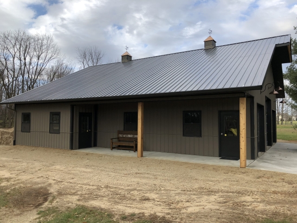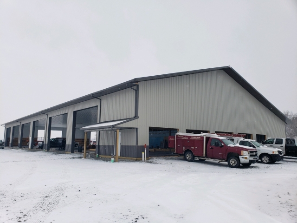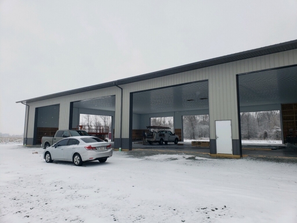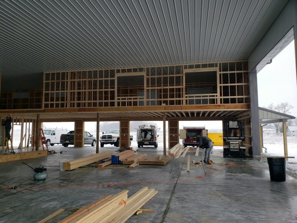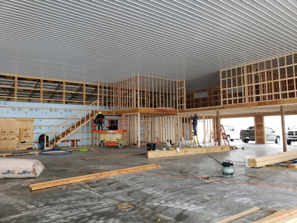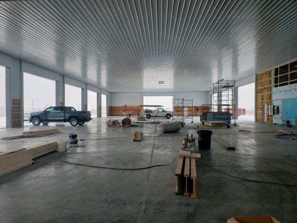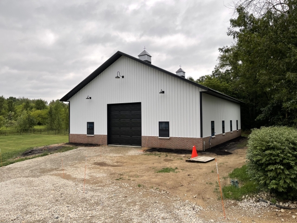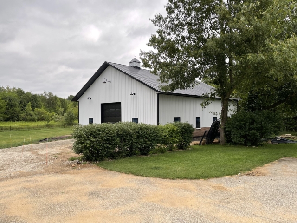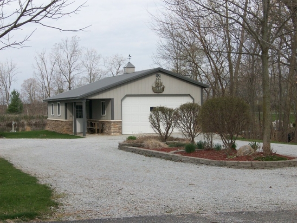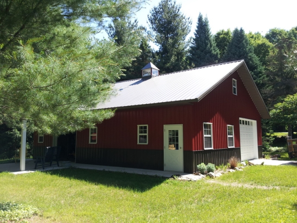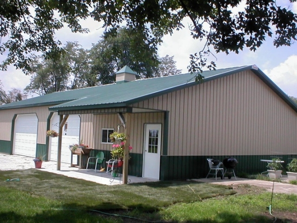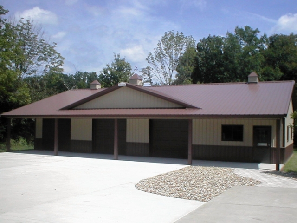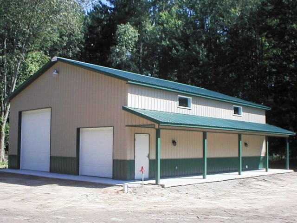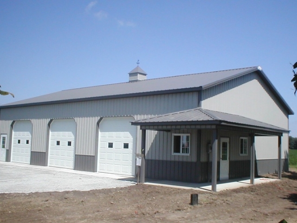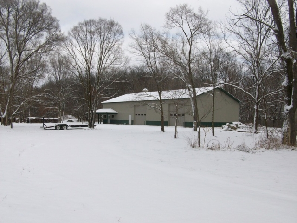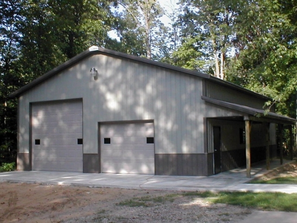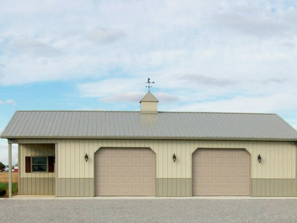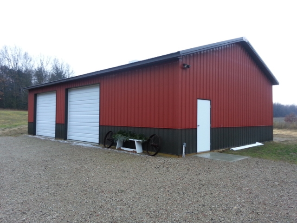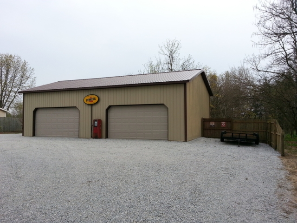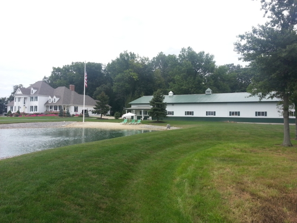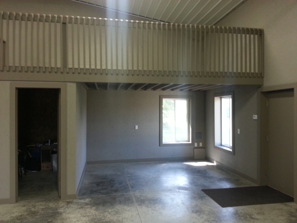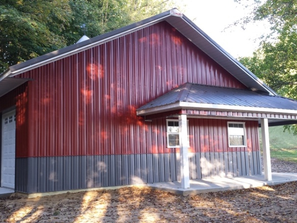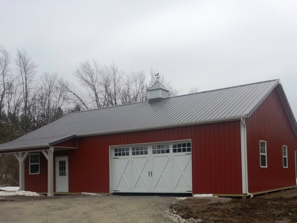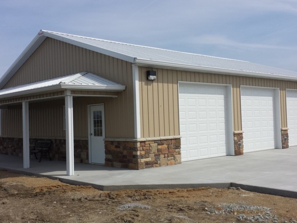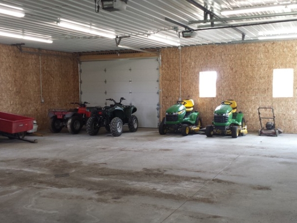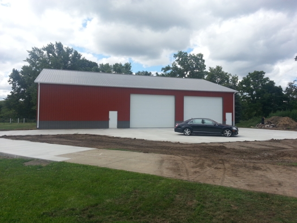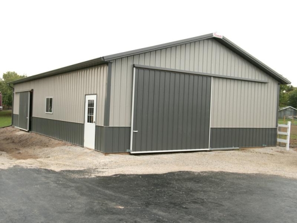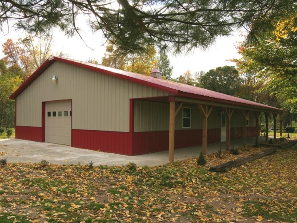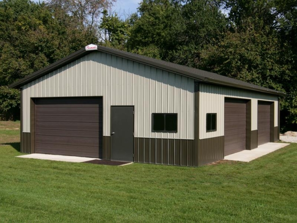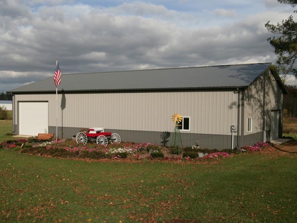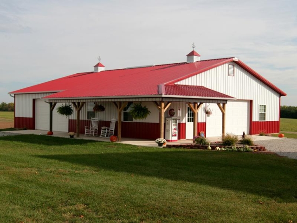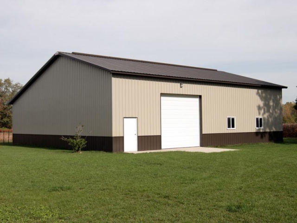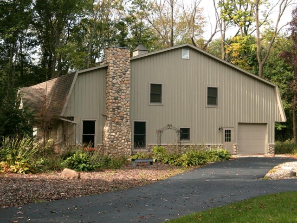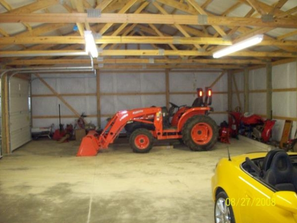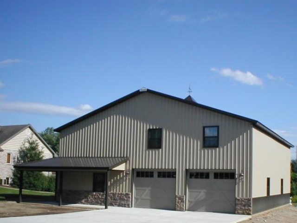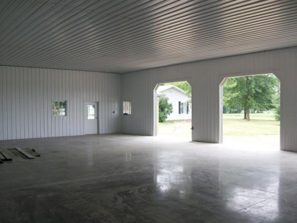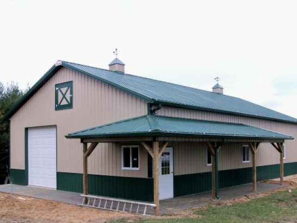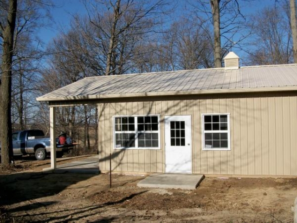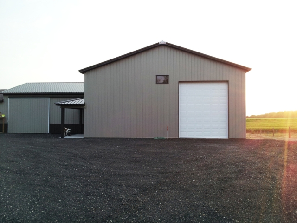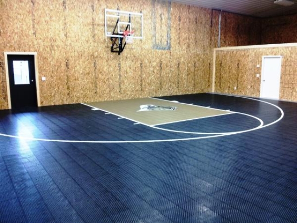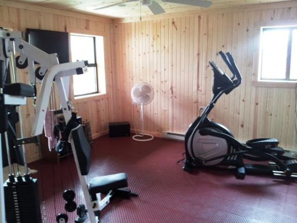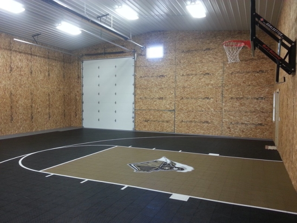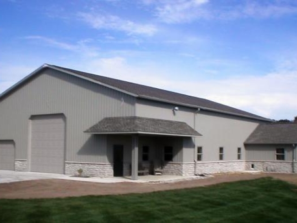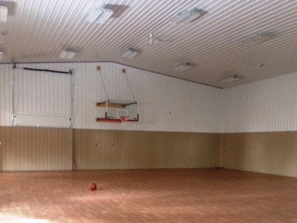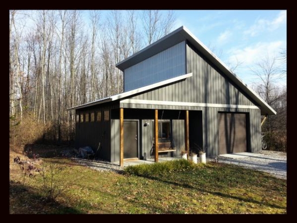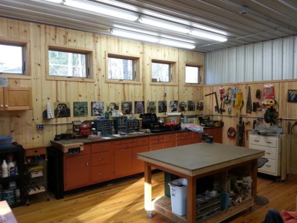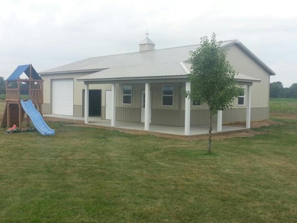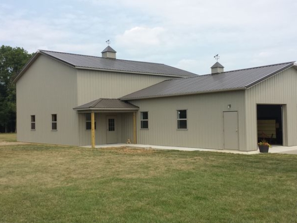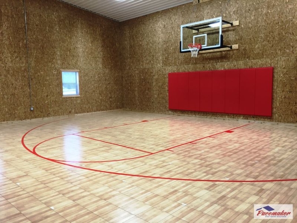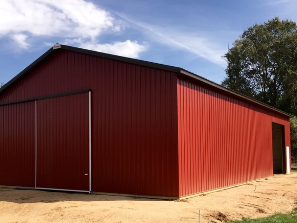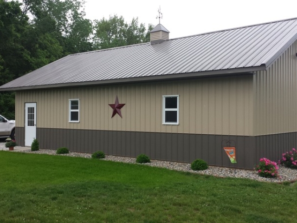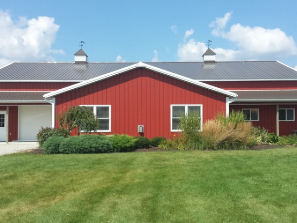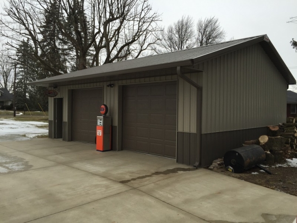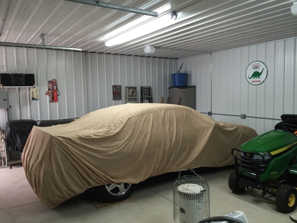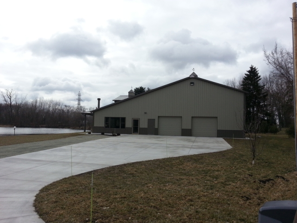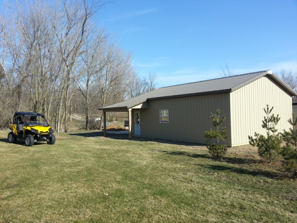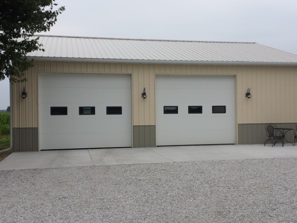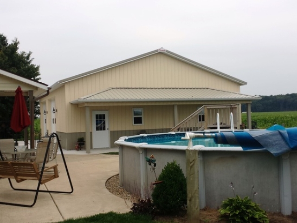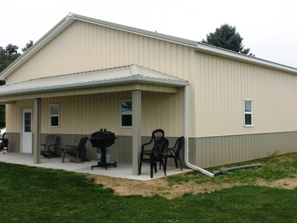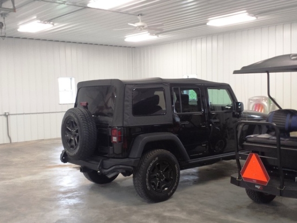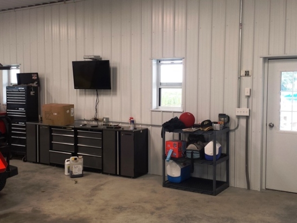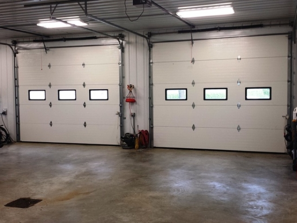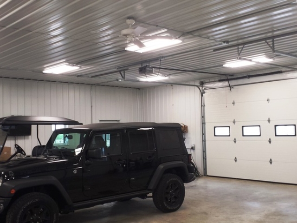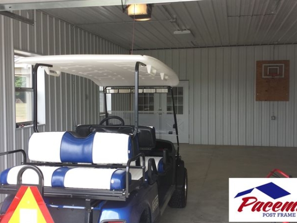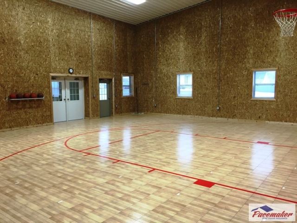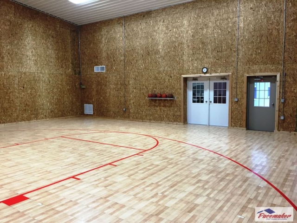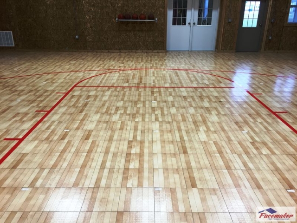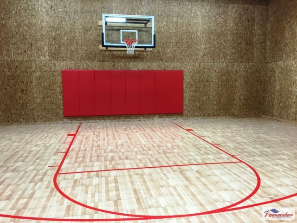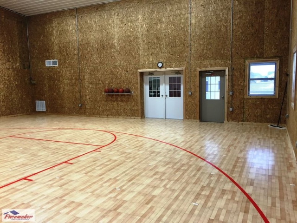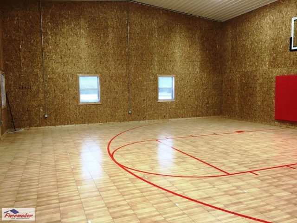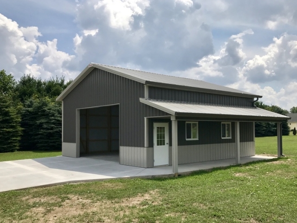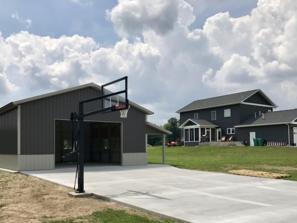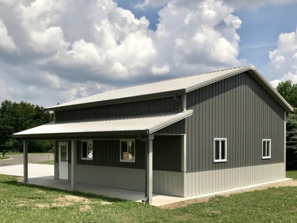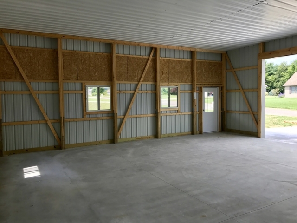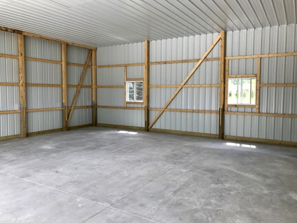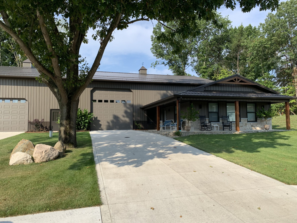
Suburban Buildings
Pacemaker provides backyard facilities and buildings that you can use for work, play, or relaxation.
This can mean storing your favorite boat or vehicle, creating a space all your own, or building a workshop that will produce creations for years to come.
Pacemaker has eliminated costly construction procedures at no sacrifice to the building’s strength or integrity so that your time can be enjoyed.
From large to small, simple to complex, basic to stylish, we are able to create a facility that fits all your family’s needs.
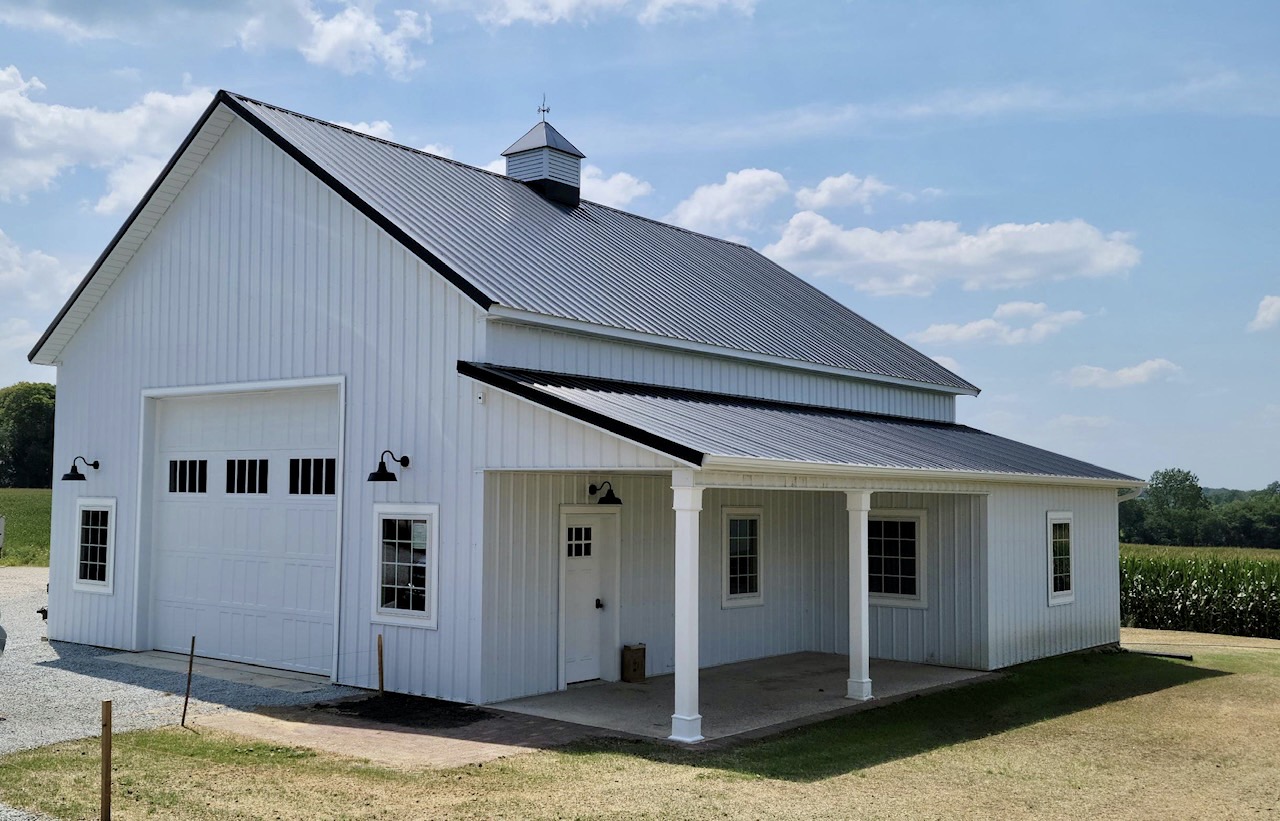
Our buildings are covered with Mesa panel which utilizes GALVALUME® substrate with the proven protection of Kynar 500™ paint system. This rugged coating provides unsurpassed resistance to fading and chalking. This ensures that your building will look like new for decades to come.
Seivers Toy Barn
Union Mills, IN
36′ x 42′ x 12′ Suburban Toy Barn
Ivory Siding, Clay Wainscoting, White Fascia and Soffit
Project includes a fully finished energy efficient premium liner package. This includes 6″ batt insulation and vapor barrier providing an R-19 in the wall cavity and blown insulation with vapor barrier in the attic space providing an R-46. All covered with our premium steel liner panel and trim package.
Interior 200 amp electrical is finished with surface mounted conduit and includes interior hi-bay energy efficient fluorescent lights, ceiling fans, door operators, and exterior coach lighting.
This suburban garage includes thermalized double pane vertical hung aluminum framed windows and steel insulated service door including 9-lite thermal glass.
The exterior includes a drop eave hip end porch with wrapped and trimmed supports and sectional soffit with trim.
This post frame suburban building includes our premium grade exterior Mesa Siding Panel with our Kynar no fade Paint Finish including 36″ Designer Wainscoting Panel to accent the building.
CLIENT TESTIMONIAL:
“Excellent company to work with from start to finish…very high level of service and attention to detail…”
Corey Gymnasium
Gas City, IN
30′ x 36′ x 11′ Finished Shop with attached
36′ x 42′ x 18′ Finished Suburban Gymnasium
Clay Siding, Patrician Bronze Wainscoting, Roofing and Trim
Project includes our fully finished energy efficient premium liner package. This includes 6″ batt insulation and vapor barrier providing an R-19 in the wall cavities and blown insulation with vapor barrier in the attic space providing an R-46. Shop area is finished with our premium grade white steel liner and trim package while the gym area is finished with 1/2″ rated osb wall board and protective padding.
Project highlights include the following:
4″ concrete base covered with synthetic hardwood gymnasium court flooring with markings to provide a safe and maintenance free environment.
Gym area also includes raised bottom cord trusses to provide effective clearance needed to shoot from extended range. Gym includes regulation size wall mount glass basketball backboard and breakaway rim.
This personal use facility also includes a dual zone high efficient forced air heating and cooling furnace system to maintain the perfect operating temperatures.
Interior 200 amp electrical is finished with surface mounted conduit and includes interior hi-bay energy efficient fluorescent lights, ceiling fans, door operators, and exterior decorative coach lighting.
Thermalized double pane vertical hung aluminum windows are included to provide both functionality and aesthetics to the structure. Heavy duty insulated (R-11.53) polyurethane foam core steel service doors with 22″ x 36″ insulated 9-lite glass in both the exterior and common wall are installed.
The building exterior features our premium grade Mesa Siding Panel with our Kynar no fade Paint Finish including our 36″ Designer Wainscoting Panel to accent the building. Our 12″ sectional steel vented soffit is included to provide both ventilation and beauty.
Finally, this post frame suburban project included a 6′ x 12′ x 8′ drop eave hip end porch with wrapped and trimmed supports and sectional soffit with trim.
CLIENT TESTIMONIAL:
“Excellent from initial phone call to final completion…very service and quality-oriented company. We have recommended you often to our friends and business acquaintances. Thank you!”
West Suburban
Niles, MI
30′ x 30′ x 13′ Suburban Garage
Charcoal Siding, Ash Gray Wainscoting, Roofing and Trim
Project includes a fully finished energy efficient premium ceiling liner package.
This personal use facility includes a 6′ x 30′ x 8′ Porch with wrapped and trimmed supports along with our Matrix interlocking soffit panel.
The building exterior features our premium grade Mesa Siding Panel with our Kynar no fade paint finish including our 36″ Designer Wainscoting Panel to accent the building. Our 12″ Matrix sectional steel soffit overhang is vented to provide maximum attic ventilation and beauty.
This post frame suburban project includes our 36″ thermalized steel service door with thermal double pane 9-lite glass along with our Aluminum frame thermalized double pane 3′ x 3′ windows. It features our 6″ seamless steel gutters with our no fade Kynar paint system to match the building colors.
Finally, it features a 16′ x 10′ raised panel overhead door including our heavy duty J-shaft operator with remote.
