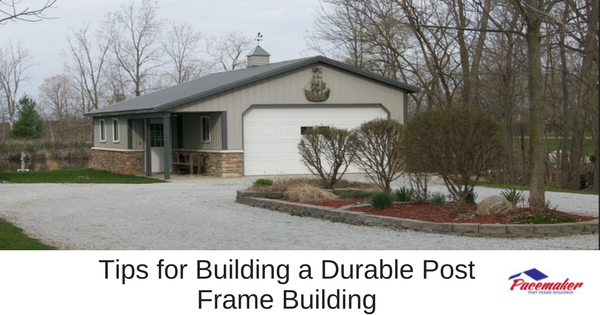 Post frame construction is becoming an ever more popular option for just about any type of building. Whether for agricultural buildings, schools, municipal buildings, fire stations, warehouses, or even residences; the versatility and durability of a properly built post frame building are unquestionable.
Post frame construction is becoming an ever more popular option for just about any type of building. Whether for agricultural buildings, schools, municipal buildings, fire stations, warehouses, or even residences; the versatility and durability of a properly built post frame building are unquestionable.
As with any construction, post frame builders follow essential guidelines to ensure the building matches all design criteria. While the entire construction process is simplified, strict compliance to design is equally necessary for a post frame structure.
Here are some tips to ensure your post frame building will be properly constructed.
Make Sure the Ground is Level
Post frame buildings should be constructed on level ground. The treated wooden beams are anchored at a level of approximately four feet below grade. If the ground is level, each support will be sunk to an equal distance below grade. Thus, the building will be uniformly anchored.
Plan for Expansion
When determining the position of the building on a particular piece of ground, think about the potential for future expansion. Could there be a time when adding onto this building will make sense?
Check Local Codes Before Starting
The building code for buildings used for office space, schools and building annexes may have different requirements than those used for housing equipment and livestock. Since codes differ from area to area, check with local authorities to ensure you are on track with your plans.
Build for Endurance
Prevailing winds, average snowfall, and tornado and hurricane risks must be considered when building a post frame structure. While deeply imbedded vertical beams withstand wind stresses well by redirecting the forces deep into the ground, positioning the structure to minimize wind impact is a good idea. Also, more robust roofing and truss designs and reinforcing members will help to sustain heavier loads prevalent with heavy snowfalls. A metal roof can be a helpful deterrent to snow accumulation.
Check the Engineering
Heavy-duty trusses and deeply seated beams lose their effectiveness if all elements are not properly engineered, fitted, and reinforced. This is especially important in areas of high winds and tornado potential when reinforcing all joints can make a difference.
Ventilation, Windows, and Doors
No matter what purpose the building may serve, adequate ventilation and insulation are necessary. Add insulated windows and quality doors to preserve heat or maintain cool while admitting plenty of light.
Consider the Surroundings
During the design phase, it is often a good idea to match the general architectural features of nearby buildings. This may mean matching your building to your home or to the surrounding neighborhood. While post frame buildings have received a negative reputation in the past as simply “pole barns”, realistically these may be shaped and structured with a broad range of sidings and features including dormers and alcoves.
Post frame is simply a highly efficient framing technique. The exterior of the building may be clad in wooden siding, stucco, brick, or even a cultured stone wainscoting just as any other building may. There is no limit to post frame exterior design features.
There is almost no end to the practical aspects and uses for a well-constructed post frame building. The key is to plan ahead and consider all possible contingencies.
Do you want to discuss options and details for a new post frame building? Contact us today for a no obligation conversation!
