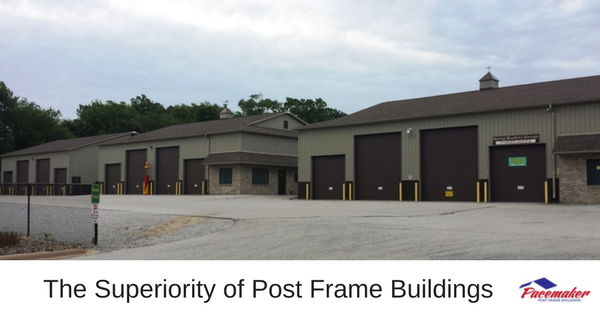 Whether for municipal, commercial, agricultural, or residential use, post frame buildings offer substantial advantages over conventional construction. For staying on budget and creating the most value per square foot, post frame buildings have become a growing solution for more applications than ever. And post frame buildings meet all UBC and IBC codes.
Whether for municipal, commercial, agricultural, or residential use, post frame buildings offer substantial advantages over conventional construction. For staying on budget and creating the most value per square foot, post frame buildings have become a growing solution for more applications than ever. And post frame buildings meet all UBC and IBC codes.
Designers of post frame buildings have found new applications and aesthetic elements to make their structures highly attractive additions to their communities. Virtually any siding or architectural features can be applied over the robust post framing to create any desired look.
Construction with post frame techniques is an economical and attractive option for low-rise applications. The method is rapidly growing as an ideal option for municipal buildings, schools and annexes, churches, warehouses, commercial buildings, fire departments, and even residences. Lower cost, combined with beauty, durability, and practicality, make post frame construction a great option for almost any application.
How are Post Frame Buildings Superior to Conventional Construction?
Consider the following elements when deciding which type of construction is right for your new building.
1. Economy
Post frame buildings are simpler to construct, yet capable of performing more tasks. Without the limitation of any interior columns, a post frame building can perform better in many situations that conventional buildings. The open, clear span is ideal for many functions and reduces the amount of material required for other construction.
Post frame buildings:
- Consume less time from design to completion
- Require less material for a comparable-sized structure than other types of construction
- Needs less site preparation
- Utilizes less labor to complete
- Demands substantially less high-priced, specialized labor
- Have higher energy efficiency
- Optimize material use, reduce waste, and ensure a cleaner job site
2. Flexibility
Post frame buildings are engineered to meet all code requirements. Working with a professional company with proven experience like Pacemaker Post Frame Buildings, you will meet and exceed code for every element of the construction. Plus, post frame buildings are:
- Easier to expand.
- Ideal for any type of architectural façade and cladding.
- Provide vast, unobstructed areas to house efficiently any large vehicles and warehouse operations.
- Interior design-flexible, not limited by load-supporting walls.
- Quick to inbuild, since materials can be custom-built and delivered on-site to match the specifications.
- Roof pitches can vary widely depending on preferences and surrounding buildings.
Durability
With treated wooden vertical posts anchored four feet below ground level and attached to heavy-duty wooden trusses, post frame buildings have survived tornadoes and hurricanes better than steel frame or typical stick frame structures. After adding a durable outer layer for strength and beauty, your post frame will withstand just about any natural force.
- Because support columns are anchored four feet into the ground, structures have proven to withstand extreme conditions better than conventional construction.
- Horizontal connecting posts create a strong unit to resist heavy winds.
- Trusses connected directly to the frame structure resists uplifting wind forces. Forces are transferred into the ground or to a concrete pier foundation.
- Entire structure reacts to heavy winds with a “diaphragm effect” flexibility rather than cracking or crumbling as rigid structures do.
- Structural and roofing designs can be adapted to excessive snow loads.
Sustainability
Post frame construction is the most ecologically positive method of building. Using only recyclable, reusable, renewable, and recycled materials in the construction, the construction process imposes the least amount of disturbance to the planet.
- A principal renewable resource, wood, supports post frame construction.
- Exterior materials are recyclable and may be made from recycled materials.
- Energy efficiency created by the large wall cavities resulting from 8-foot spacing between posts allows for more efficient insulation. Concrete and steel structures conduct heat, while closely spaced wooden studs cause significant energy loss.
- Reduced ground disruption and excavation is required, thereby allowing groundwater to flow naturally.
With these advantages, be sure to include a quote on a Pacemaker Buildings Post Frame building for your next ag, commercial, home, or municipal building need. Contact us today for a no-obligation exploratory call.
