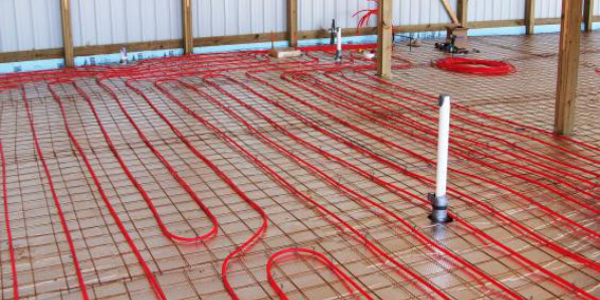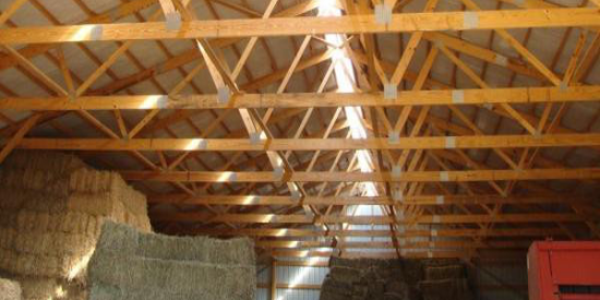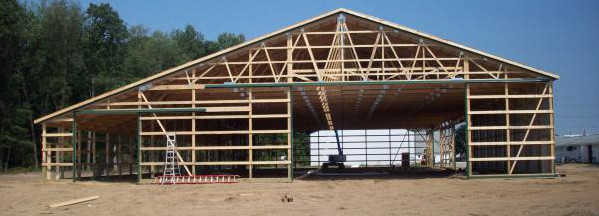A structure’s strength and durability rely on the frame and material being used. Several factors affect the structural integrity of a post frame building. A building is as strong as the sum of all these factors. It’s important to understand local building codes and requirements and design the building accordingly. Here are some areas and factors to consider for the best results:
The Foundation of Your Post Frame Building
The foundation of a post frame building is one of the most important factors when it comes to ensuring that the building is strong and stable. Before you embark on designing and building a given structure, it’s important to determine both wind and snow load requirements of the structure. This is crucial for the buildings long-term soundness and performance.
It’s imperative the footings be properly installed as a first step towards ensuring structural integrity. They should be properly spaced and sized and should extend below the normal frost line for the area. The footings should be installed on firm ground, meaning that it may be necessary to compact the ground before they are embedded into it.
Treated cleats and uplift anchors, which extend from the base of the laminated columns horizontally, should be added to the columns to prevent the column from uplift. Pre-cast concrete pads or poured in place concrete pads are essential for increasing the structure’s stability. They prevent sinking and shifting which destabilizes the structure as well as providing load bearing footings for the structure.
Truss Design for Your Post Frame Structure
Trusses and truss plates must be properly designed and chosen to ensure the structural integrity of the building is not compromised. This requires that the various loads supported by the trusses and their plates such as wind, snow and ceiling loads are taken into consideration.
Post building manufacturers such as Pacemaker use computer aid design programs for each custom building to ensure structural integrity of the complete system meets all code requirements, respectively.
What type of roofing should you use for your post pole building?
Header Systems for Your New Building
Large door openings are very common requirements for post frame buildings. Using girders and headers that are properly engineered and designed ensures the structural integrity of the building is not compromised. When placed under trusses, girder headers allow one to carry the load spans to meet the door opening requirements of the client.
Energy efficiency considerations of post frame buildings.
Bracing for Your Post Pole Building
To make sure that the structural integrity of a post frame building is sound, it requires bracing. Wind load bracing on the roof involves installing wind braces under roof purlins. Corner braces are installed from the top of each corner post to the bottom of each first post. Lateral braces are installed horizontally on the bottom truss chords on the top side. Cross bracing and diagonal bracing of trusses is important as they all serve to increase a structure’s structural integrity.
Fasteners Used in Your Post Frame Building
Fasteners may not seem as crucial when you are building a post frame structure; yet they are very important in ensuring a structure’s stability. Since they serve to connect wood and steel and also the main wood framing of the facility; fasteners are very important in determining a structure’s overall integrity and strength of the complete system.
Post frame’s diaphragm design system is made from the steel and wood that makes up the roof and sides of a post frame building. Properly sized and installed fasteners allow for the system to work together and provide the needed load requirements for each project. One needs to consider the type and installation method of the fasteners used to be sure that the entire diaphragm design meets local building code requirement, respectively.



