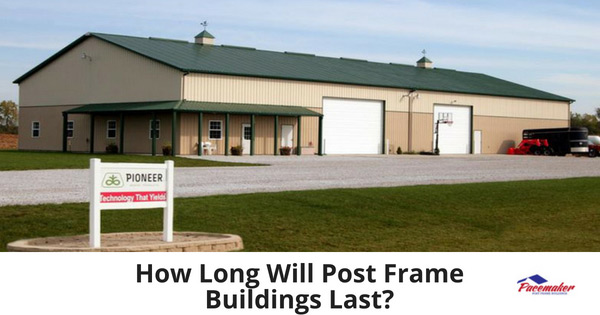
Post frame buildings are attractive, versatile, economical, practical, and long-lasting. More homeowners, municipalities, churches, and businesses today are using post frame building methods for all sorts of buildings.
Post frame buildings are no longer solely for barns, stables, and storage facilities. Built to last with the right materials from companies like Pacemaker. Post frame designs offer wide-open interior space for movement and flexibility. In addition, a reduction in the time from plan to finish, and a design configuration that withstands high winds and violent storms more effectively than conventional construction methods.
Creating a Long-Lasting Post Frame Building
With proper installation and treatment of the wooden components of a post frame structure, the building will easily last a century or more. The exterior sheathing of the building, whether metal or other cladding, will last as long as any exterior. The wooden vertical columns, the primary support for construction, are sunk as far as four feet into the ground onto concrete piers or mount surfaces and are treated to protect them from moisture and decay. Properly prepared and treated post frame buildings and homes will last as long as any other construction method.
And, since post frame buildings, by design, transfer the forces of high winds directly and evenly into the ground through the rugged support beams, these structures have survived severe conditions while nearby buildings built with conventional methods have not.
Treated Wooden Post Columns
The laminated vertical wooden post columns are the critical elements of a post frame construction. These post columns are usually spaced 6-10 feet apart and sunk into the ground at least four feet. This configuration creates a stable support structure capable of handling the weight of the specially designed roof systems while withstanding all the forces of nature. The spacing allows for flexibility and future expansion.
But, anything placed in the ground is subject to moisture and insects that can affect the integrity of the wood over time. How do post frame companies address this challenge?
The Amercian Wood Protection Association, AWPA, has established a rating system for the degree of preservation of wood products. Their mission is to improve the longevity of renewable and sustainable wood products by providing industry-approved standards for the survival and durability of wood products. To this end, the AWPA has established measurable standards for treated wood products to ensure the materials last as long as expected in a given environment.
The AWPA level for the longest lasting pressure treated wood standard for post frame buildings is at least UC-4B. This material, fully compliant with building codes, will withstand all negative influences. In an adequately drained setting, treated post columns will last as long as concrete basement walls on conventional buildings and homes.
Sidings and Roofing Materials
While barns and other agricultural buildings in the past have often used durable metal sidings and roofing, claddings for post frame buildings today can be the same as for conventional structures. Homes, businesses, schools, and warehouses built with post frame methods may have any architectural features of traditional construction including shingle roofing and sidings made from wood, brick, stone veneer, or stucco. These external materials will serve to protect the interior of the structure in the same way as with the standard wood or metal frame structures.
Contact Pacemaker Post Frame Buildings
Post frame buildings are durable. Contact the experts at Pacemaker Post Frame Buildings to learn more about these amazing and versatile structures. Also, visit the Pacemaker website to learn more about some of the important breakthroughs in post frame construction.
Call Pacemaker at 888-834-4448.
