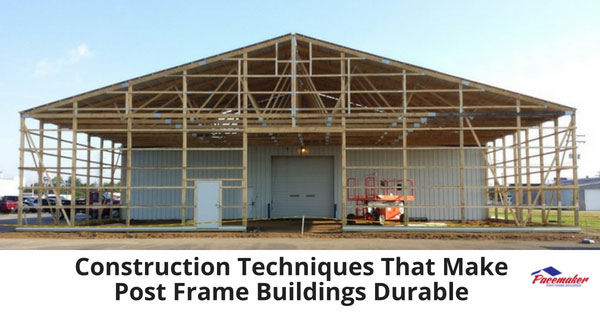
Post frame construction is substantially different from traditional building methods. And, like many types of construction and manufacturing, the methods and materials used have evolved considerably over recent decades.
While the process uses less material and labor than traditional construction methods, the design is sophisticated and boasts superior durability, energy efficiency, versatility, and economy.
Modern post frame buildings have advantages that other buildings do not. These positive attributes include wide clear space, economy, energy efficiency, storm-force resistance, and expandability. Thus, make post frame buildings the choice for more applications than any other construction method.
Post frame buildings are becoming popular for schools, churches and private residences. However, this method has been used for agricultural and warehouse buildings for decades. To sustain the rigors of heavy equipment and animals, buildings must be strong and durable.
Post Frame Construction Techniques to Enhance Durability
The unique design of a post frame construction is the key to its distinctive advantages. Built around solid ground-anchored vertical wooden columns, post frame buildings withstand intense wind conditions by transferring the forces deep into the ground, leaving the structure unharmed.
Many of the important considerations for enhanced durability begin with the design and setup.
Design Precision
To ensure a durable, long-lasting post frame structure, the design should give precise dimensions and angles for each piece. Variable lengths and cut angles can create problems in the construction process and compromise the integrity of the building.
Use Machine Stress-Rated Lumber Only
Machine Stress Rated lumber has been uniformly tested for strength and stiffness (flexibility) according to standards set by the lumber industry (MSR Lumber Producers Council). Tests for elasticity, horizontal shear, and specific gravity determine the true strength of the material. Lumber that has been graded by these tests are certified with clearly marked stamps that reveal the MSR grade.
Measure and Test the Layout Before Starting
When all of the material is on site, lay each member in “envelope” fashion on the ground to ensure all angles and lengths are correct and every element is present. This eliminates delays once the construction has begun and assures the diagonals and right angles are precise.
Anchoring the Load-Bearing Columns
The next important step to create a durable, unitized post frame building is to anchor each treated vertical member at least four feet beneath ground level. Then stabilize on concrete with uplift anchors. These load bearing members support the entire structure including the roof trusses. And therefore are the key to the overall integrity. The columns are typically set eight feet apart, but placing them slightly closer can make the structure more durable.
Using Bolts and Steel Connectors
When joining the trusses to the columns, using bolts or screws rather than nails and notching the trusses to the columns with heavy-duty connectors strengthen the roof-to-base junctions.
Using Screws vs Nails for Exterior Cladding
For exterior cladding, screws are twice as strong as nails. In heavy winds, siding and roofing material are less likely to pull loose and create further damage.
Adding Additional Support
In potential high wind locations, adding more support will never hurt. Additional reinforcement knee braces or diagonal members from the columns to the face of the trusses provide an extra measure of support during storms. These reinforce the lateral resistance of the structure to heavy wind forces.
See Pacemaker Post Frame Buildings
Pacemaker Post Frame Buildings is a leader in the post frame industry, serving Northwest Ohio, Northern Indiana, and Southwest Michigan. Visit the Pacemaker website to learn about their many options and ideas.
The Resources section of the website offers several informative and interesting articles about planning, building, and enjoying your post frame building.
Also, you may download Pacemaker’s Free Post Frame Planning Guide to assist with developing the ideal solution for your needs.
For information and consultation, fill out the simple form and a Pacemaker professional will contact you.
Or, phone Pacemaker at (888)-834-4448.
