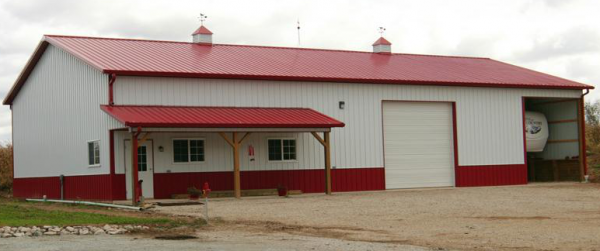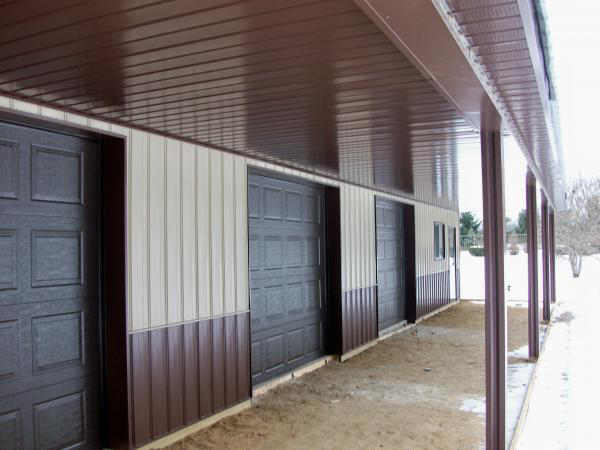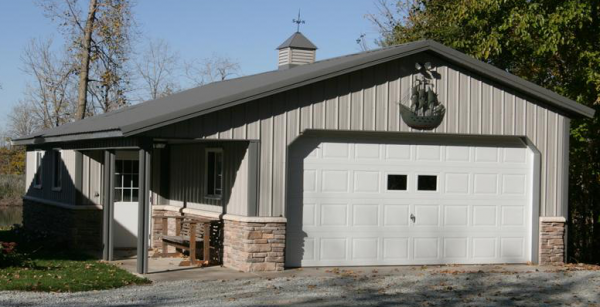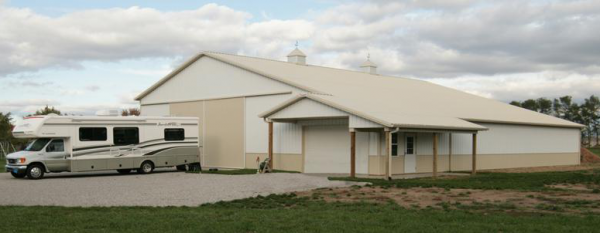Door and window locations
Pole buildings are a wonderful addition to your property. The use of the building is important when deciding on window and door location. If you want windows for functionality or aesthetics it often depends on the use of your building. Perhaps your purpose is to house livestock, if so functionality can often take precedent when deciding on window and door locations.
Location and Purpose for Your Windows and Doors
When choosing a pole building design you may need to decide whether you would like windows and doors to be functional instead of just for aesthetic purposes. For instance, if your building is to house livestock, you may want to place the windows in an upper wall location across from one another to allow for added airflow and ventilation. Also, you may need to adjust the location based on animal access to that particular area of the facility and compensate positioning based on safety considerations for the animals it will house.
Considerations for Adding Windows and Doors
If your building will be designed and used as a cold storage accessory type structure then consider using single pane windows as they are often more cost effective than a thermalized double pane window. Sliding doors may also be considered as an economical alternative to overhead doors for your non-insulated storage type facility, respectively.
However, if the design and use of the building is for a climate controlled insulated shop, then one would definitely use thermal double pane insulated windows, service doors and insulated overhead doors. The energy efficiency of this type of system will save you money on heating and cooling over the coming years.
Another consideration in laying out your door and window locations is looking for the right balance between efficient uses of interior building space versus exterior aesthetic balance.
For instance; while centering an overhead door in the end wall of your new facility with windows placed on each side may create visual appeal from the exterior, it may not be the best use of interior space. Often times by shifting door placement to the outer edge of the building one can better utilize interior space to accommodate their storage needs.
Skylights and Cupolas
Historically barns had cupolas that served two purposes. One was a weather vane to measure wind direction and the other to allow for ventilation through the roof of the barn.
Most of the modern styles post frame buildings allow for cupolas as an option. Often times they are primarily for curb appeal and are installed as non-functional units.
However, when used in equestrian or livestock type facilities they are often mounted with a boxed in horizontal motorized fan to help elevate the needed ventilation.
Finally, skylights and or peak lights can be added to the building design to allow for natural lighting into the building sides or roof system. Many times this can be a very economical alternative and may reduce the need for ones interior lighting system which can help to save money over the life of your building.
Wondering about where the doors and windows should go in your post building? Get the building planning guide. It will help you start planning your post pole building, no matter who builds it.




